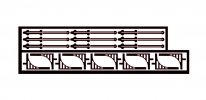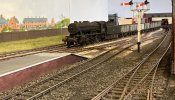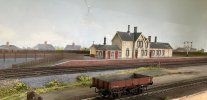You are using an out of date browser. It may not display this or other websites correctly.
You should upgrade or use an alternative browser.
You should upgrade or use an alternative browser.
7mm The Derby Line: Basford North
- Thread starter dibateg
- Start date
dibateg
Western Thunderer
I've done a trial placing of the GC bridge, there will be an extended wing wall on the left to take the footpath from Vernon Road to the GC bridge. That and some trees will help disguise the proximity of the back scene at this point.
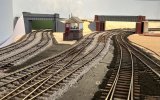
Ballasting on the main line is now complete, the process of tidying up and cleaning the track is now under way.. Wagons are standing on the what will be the hidden line to Bulwell Common.
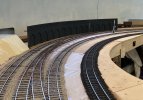

Ballasting on the main line is now complete, the process of tidying up and cleaning the track is now under way.. Wagons are standing on the what will be the hidden line to Bulwell Common.

dibateg
Western Thunderer
A working day with Geoff Taylor and Alisdair Macdonald saw the scenery progressing on multiple fronts.
Disguising that corner in the backscene was always going to be tricky, but we have plans...
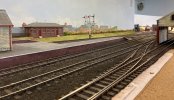
We'll have to find somewhere else to put our mugs of tea now the grounds of the Northern Baths have been grassed over... It looks light - the glue is still wet!
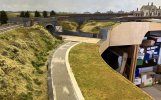
Geoff has been filling in the areas of ground between ballasted track and forming up more scenery.
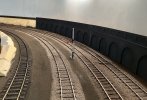
Disguising that corner in the backscene was always going to be tricky, but we have plans...

We'll have to find somewhere else to put our mugs of tea now the grounds of the Northern Baths have been grassed over... It looks light - the glue is still wet!

Geoff has been filling in the areas of ground between ballasted track and forming up more scenery.

David Waite
Western Thunderer
Hi Tony
Your layout is looking great,
What product did you use for the grass?
David.
Your layout is looking great,
What product did you use for the grass?
David.
Compton castle
Western Thunderer
Superb progress
dibateg
Western Thunderer
Hi David -Hi Tony
Your layout is looking great,
What product did you use for the grass?
David.
the grass is a mixture of flock and static grass from Scale Model Scenery and WWScenics.
Regards
Tony
dibateg
Western Thunderer
Thanks Dave - yes -
Now that the rain has come back, I've returned to the workbench. York Modelmaking kindly enlarged their 4mm scale GN footbridge for me.
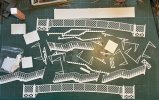
It's not exactly the same as Basfords, but close enough. There is always the balance of available time against accuracy! I needed to shorten it though.
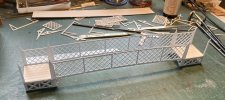
The stairs make up nicely
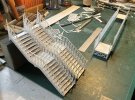
It's cut from quite a tough styrene, the only solvent that would touch it was Plastic Weld.
The support pillars will be made from brass rod...
Now that the rain has come back, I've returned to the workbench. York Modelmaking kindly enlarged their 4mm scale GN footbridge for me.

It's not exactly the same as Basfords, but close enough. There is always the balance of available time against accuracy! I needed to shorten it though.

The stairs make up nicely

It's cut from quite a tough styrene, the only solvent that would touch it was Plastic Weld.
The support pillars will be made from brass rod...
Compton castle
Western Thunderer
That’s looks superb Tony, I think I’ll get in touch with them to do the steps for Canton footbridge
dibateg
Western Thunderer
I now found the bridge was a little too short. The prototype at Basford was of a flat profile and the railway added a sheeted section at one end to extend it. that clearly wouldn't happen with a curved bridge, so I added a sheet section at each end. Then went on to beef up the pillars and add flanges to the panels.
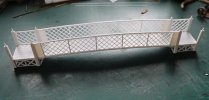
I also built up the handrails on the stars.
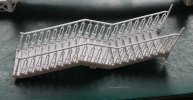
I'm still working out how to do the support pillars...
More ballasting and tidying up the fence at the back of the layout, the '350 has been testing the newly laid siding behind the camera...
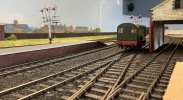

I also built up the handrails on the stars.

I'm still working out how to do the support pillars...
More ballasting and tidying up the fence at the back of the layout, the '350 has been testing the newly laid siding behind the camera...

Paul Tomlinson
Western Thunderer
Simon, the excellent York Modelmaking use a product called "Rowmark". They've provided a helpful data sheet on all the products they use :I’d very much like to know what the material is, it obviously laser-cuts a treat.
dibateg
Western Thunderer
Now trains are running again, a previously intermittent problem came back fully. In the original plan, the points avoided the baseboard joins. When Jim kindly added the transition curves to the Templot plan, everything moved. So turnout 88 was cut across the baseboard join. In the event, I decided to make the station area permanent. What I forgot to do was to connect feed to the now isolated secions of rail, and to complicate the matter, this was one of my early turnouts with only one or two shims connecting the wing rails to the frog. So I had to make new connections and joined them underneath. I always make the connection to the underside of the rail, when it's in the web, it looks awful. A tidy up and cosmetic plastic fish plates will complete the job.
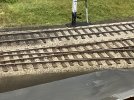

dibateg
Western Thunderer
More rain facilitates more progress on Basford North - so to stop people and vehicles plunging over the top of the retaining wall at the end of the back siding, I've erected a rail and tube fence - still in primer. The rod joiners were made from 1.2mm thn wall tube. When I was laying track, I retained all of the offcuts.. There still seems to be miles of fencing to put up...
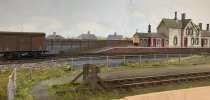


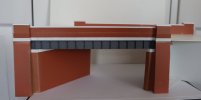
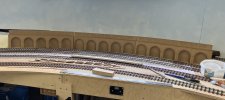
 Arrived yesterday and ready for you.
Arrived yesterday and ready for you.