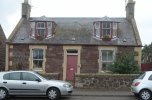Thanks again
@40057 : very useful information. I, of course, have no intimate of Scotland beyond a visit in 2015. I am very grateful for your contributions.
Based on the OS maps (which are sometimes wrong in detail), it would seem that #1 and 4-10 where built pre-1882, and #2 and 3 where in-filled before 1902. I'd expect that there were all 1 1/2 storey as you describe. The modern-day #2 and 3 look much the same as the others.
Cottage #1 and 4 will get skylights front and back, while #2 will get a back skylight only. Cottage #3 is an interesting exception, as it appears to have been two half-sized (single person?) cottages since construction. Each half has a dormer. Perhaps a skylight on each half at the back?
The skylights over the main station building booking office were a fiddly 6x4mm. Do you think this size would be appropriate? It's hard to tell from photos.
I viewed the Stewart & Watson listing for #2, then realised that I might have done something numpty. Not surprising. I have modelled central back doors, but what was that room behind the actually stairs used for? I couldn't figure it from the listing. If there was a back door, it would have been through the kitchen. I had read that but-and-bens only had the one front door, and I don't have any photographic detail for the backs of these particular cottages, so modelling central back doors was sheer ignorance.
I think it's too late to amend cottage #1 (finished), and even cottage #2 (underway) without major demotivating surgery. It's tempting to block off the back door, but this faces away from the viewer, so perhaps I can just disguise my error with an appropriate level of lean-tos and domestic clutter. There was plenty of that. The future cottage #4 can have a kitchen back door, somewhere, while maybe the half-and-half can go without back doors and perhaps a small bathroom window on one? There were vennels between some of the cottages to access the small space between the cottages and the railway embankment, so perhaps back doors were not 100% necessary, although not all cottages had access to a vennel.



 I’d have said “ginnel”.
I’d have said “ginnel”.










