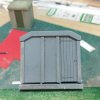Yorkshire Dave
Western Thunderer
Your the wrong side of the country for LSWR you turn right when you get to the wet stuff at the bottom.
Nah. This is the better side of the Southern
 - Blackfriars..... these are the remains, together the piers in the river, of the bridge which carried the lines down into Holborn Viaduct Low Level and Farringdon. The new station is behind of which the platforms have also been lengthened to take 12 carriages and are almost across the bridge. Couple a few trains together and you could practically walk to London Bridge, same with Cannon Street further downstream.
- Blackfriars..... these are the remains, together the piers in the river, of the bridge which carried the lines down into Holborn Viaduct Low Level and Farringdon. The new station is behind of which the platforms have also been lengthened to take 12 carriages and are almost across the bridge. Couple a few trains together and you could practically walk to London Bridge, same with Cannon Street further downstream.





