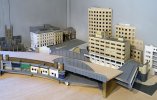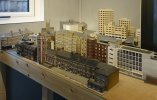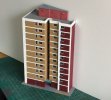You are using an out of date browser. It may not display this or other websites correctly.
You should upgrade or use an alternative browser.
You should upgrade or use an alternative browser.
Grahame's N/2mm bashes
- Thread starter Grahame Hedges
- Start date
Yorkshire Dave
Western Thunderer
Seeing the parade of shops on Railway Approach reminds me of the number of times I walked up here to Allan Brett Cannon Ltd's model shop which I believe was in one of the arches on the right hand side not yet seen on the model.
Grahame Hedges
Western Thunderer
ABC was in London Bridge Approach which is the road I've modelled with the italian restaurant and betting shop. I think its location was one of the two half shops in this pic below, possibly next to the cycle shop. The B reg car would indicate the photo is no earlier than 1984 and I think by then it had closed.
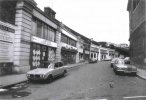
Certainly later the two half shops were combined in to one, initially selling Lithuanian/specialist foods, I think, but that had closed by the time of this colour pic:
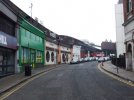
These two pics show the food shop when it was presumably open. The NSE Networker EMU in the second would date that one:
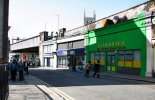
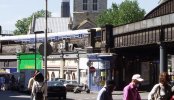
Now of course, all those shops have been swept away in the 21stC development of the station and the road re-named as Guildable Manor Street with the new lines running over it:
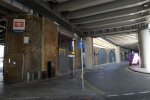

Certainly later the two half shops were combined in to one, initially selling Lithuanian/specialist foods, I think, but that had closed by the time of this colour pic:

These two pics show the food shop when it was presumably open. The NSE Networker EMU in the second would date that one:


Now of course, all those shops have been swept away in the 21stC development of the station and the road re-named as Guildable Manor Street with the new lines running over it:

Grahame Hedges
Western Thunderer
I've been adding some details to the Station Approach row so that I can get the triangular section completed and in place to fit the bridges and viaduct. The signage still needs doing, such as a the bookies William Hill branding but that will have to wait until I get a new printer. Fortunately it will only require gluing to the outside so I can progress. And I'm not so sure what to finish the first one (on the left) as - I quite like the idea of the Aardvark staff agency (as in the B&W pic above) - a touch of the Goons as in "aardvark never hurt anyone".
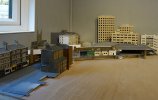
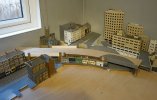
Now that section is accurately located I can move on the the next section - the approaches to the through platforms. Despite the seeming large width, the space is rapidly being eaten up and I'm a little concerned about how everything will fit in, particularly the New London Bridge House tower block which I may need to slim down, something I'm not looking forward to have to do.


Now that section is accurately located I can move on the the next section - the approaches to the through platforms. Despite the seeming large width, the space is rapidly being eaten up and I'm a little concerned about how everything will fit in, particularly the New London Bridge House tower block which I may need to slim down, something I'm not looking forward to have to do.
Tim Watson
Western Thunderer
As Guy’s students we used to go to La Spezia for special occasions. I recollect one meal where the overhead lighting wiring burnt out like a fuse for gunpowder. We carried on with the meal.
There also used to be a hot dog van on the approach to the station terminus - other side to the shops , which I used to use on returning from the MRC in the late 70s.
Tim
There also used to be a hot dog van on the approach to the station terminus - other side to the shops , which I used to use on returning from the MRC in the late 70s.
Tim
Grahame Hedges
Western Thunderer
I need to find some suitably sized wagon wheels for the round windows of La Spezia. ;-)
Tim Watson
Western Thunderer
Thinking about it, to get a prototypical view of your layout Grahame, I might need to stand on a box and maybe just pretend to be Guy’s Tower.
Tim
Tim
Grahame Hedges
Western Thunderer
Me too. I already have and use a hop up and two step stepladder that I've been using, especially to reach the back.
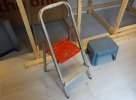
Here's a view of the left end with most, but not all, the buildings temporarily plonked in place, while standing on the first step of the mini ladder. I've adjusted the perspective a bit to reduce the diverging verticals of using a wide angle lens.
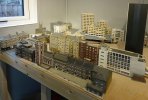
And one from the floor (less diverging verticals from a slightly lower viewpoint):
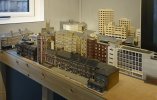

Here's a view of the left end with most, but not all, the buildings temporarily plonked in place, while standing on the first step of the mini ladder. I've adjusted the perspective a bit to reduce the diverging verticals of using a wide angle lens.

And one from the floor (less diverging verticals from a slightly lower viewpoint):

Attachments
Tim Watson
Western Thunderer
That is truly amazing. Will it be exhibit-able or is it being ‘built-in’?
Tim
Tim
Grahame Hedges
Western Thunderer
Thanks.
It's a permanent home (shed) based layout. I was finding the lugging around of exhibition layouts too much, although I am involved in (slowly) building an exhibition layout based on a real location. But that is (currently) exceptionally light weight and there is a group of us.
However, when it's in a more complete stage and operational, I'll be happy to entertain visitors.
It's a permanent home (shed) based layout. I was finding the lugging around of exhibition layouts too much, although I am involved in (slowly) building an exhibition layout based on a real location. But that is (currently) exceptionally light weight and there is a group of us.
However, when it's in a more complete stage and operational, I'll be happy to entertain visitors.
Yorkshire Dave
Western Thunderer
Certainly impressive. Just shows how insignificant the railway is and how it becomes lost amid the taller buildings in a 'modern' urban landscape. In our human scale we only see the everyday street view which gives us no concept of the overall scale and view unless we can access a tall building.
Would be interesting to plonk a camera within the streets to try and replicate the original street views posted earlier in the thread.
Would be interesting to plonk a camera within the streets to try and replicate the original street views posted earlier in the thread.
Grahame Hedges
Western Thunderer
So far most pics are of the west (left) end with the lines towards the back of the layout. The centre section will include the terminus station with the overall train shed and the high level through station behind. The right hand (east) end will be more open with the tracks and terminus approach roads and the buildings behind.
Grahame Hedges
Western Thunderer
While fiddling and placing the buildings I realised that I'd need to slim down my model of New London Bridge House to fit everything in - space so easily and quickly gets used up. Such is the need for compression and simplification.
Consequently I've cut a two inch section out (one inch either side of the centre line to preserve the waisted look). It does mean that it's much more slender (perhaps too much so) although a little tubby as the waist is thicker. I glued the two halves back together which surprisingly went together easily and accurately despite the removed two inches - very relieved. To counter the slender look I also took off the top two floors to help preserve the overall height/width relationship.
One side of the tower sits on a low block and the other side has a glass entrance reception beneath with a walkway between. The walkway is now much narrower but at least I should be able to fit in the road behind that leads to the bus and taxi stands.
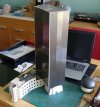
Consequently I've cut a two inch section out (one inch either side of the centre line to preserve the waisted look). It does mean that it's much more slender (perhaps too much so) although a little tubby as the waist is thicker. I glued the two halves back together which surprisingly went together easily and accurately despite the removed two inches - very relieved. To counter the slender look I also took off the top two floors to help preserve the overall height/width relationship.
One side of the tower sits on a low block and the other side has a glass entrance reception beneath with a walkway between. The walkway is now much narrower but at least I should be able to fit in the road behind that leads to the bus and taxi stands.

Tim Watson
Western Thunderer
That works well Grahame. Instantly recognisable.While fiddling and placing the buildings I realised that I'd need to slim down my model of New London Bridge House to fit everything in - space so easily and quickly gets used up. Such is the need for compression and simplification.
Consequently I've cut a two inch section out (one inch either side of the centre line to preserve the waisted look). It does mean that it's much more slender (perhaps too much so) although a little tubby as the waist is thicker. I glued the two halves back together which surprisingly went together easily and accurately despite the removed two inches - very relieved. To counter the slender look I also took off the top two floors to help preserve the overall height/width relationship.
One side of the tower sits on a low block and the other side has a glass entrance reception beneath with a walkway between. The walkway is now much narrower but at least I should be able to fit in the road behind that leads to the bus and taxi stands.
View attachment 193582
Tim
Grahame Hedges
Western Thunderer
The block, New London Bridge House, with the extra two inches recently removed is now four inches shorter than true scale height but it seems to look okay (at least to me). The other block, Southwark Towers, is also already a little under scale height but I might look to reduce it further similar to the recent reduction to NLBH, so that it doesn't over-dominate the scene - at 329ft it was taller than the 309ft of NLBH. And it is closer to the front edge of the layout.
I've started to rough up the track bed position for the western approaches to the through platforms to help check for sufficient room for the approach road. Bearing in mind it only needs to feed two island platforms (reduced from the real three) it should be okay, and hopefully will look somewhat like the real area for the period. I'm pleased it doesn't fully block out the view of the low relief buildings in Tooley Street.
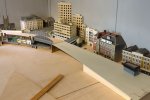
I've started to rough up the track bed position for the western approaches to the through platforms to help check for sufficient room for the approach road. Bearing in mind it only needs to feed two island platforms (reduced from the real three) it should be okay, and hopefully will look somewhat like the real area for the period. I'm pleased it doesn't fully block out the view of the low relief buildings in Tooley Street.

Grahame Hedges
Western Thunderer
Not much work on the layout lately as I've been making a model of a residential tower block. It'll be a corner filler and located behind the viaduct as it curves around to go off scene at the east end of the layout near the OKR gas holder station diorama.
Although it's far from finished (half the wall panels still required to be cut and added, and then painted before installing the windows) it is based on a real block, Hatfield Close from New Cross Gate, SE14. It's two stories short of the correct number but that was more about having sufficient windows.
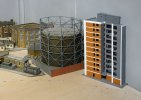
I'm making it as it was built in the late 60s/early 70s, with yellow and red brick infill panels in between white painted concrete framework, before it succumbed to the madness of cladding everything which was subsequently torn off when the ACM used was deemed highly flammable and replaced by terracotta tiles which now gives the two towers on the estate an overall dull reddish look.
Although it's far from finished (half the wall panels still required to be cut and added, and then painted before installing the windows) it is based on a real block, Hatfield Close from New Cross Gate, SE14. It's two stories short of the correct number but that was more about having sufficient windows.

I'm making it as it was built in the late 60s/early 70s, with yellow and red brick infill panels in between white painted concrete framework, before it succumbed to the madness of cladding everything which was subsequently torn off when the ACM used was deemed highly flammable and replaced by terracotta tiles which now gives the two towers on the estate an overall dull reddish look.
Last edited:
Grahame Hedges
Western Thunderer
Joe's Garage
Western Thunderer
This is coming on very nicely Grahame, another gem depicting London in this scale.... lovely stuff.
Yes Weston is wet and windy!
Cheers Julian
Yes Weston is wet and windy!
Cheers Julian
Grahame Hedges
Western Thunderer
I've found a better plan view of the planned layout area that I put together some years back. It's a composite aerial view of the station before rebuilding and fairly close to the period - there are a few new buildings as part of the 'more London' developments in the photo that are not in my model but it gives a good idea of the locality including many of the buildings since demolished.


Joe's Garage
Western Thunderer
Very interesting model potential, happy modelling Grahame.
That is the advantage of the scale and will keep you very busy.
All the best
Julian
That is the advantage of the scale and will keep you very busy.
All the best
Julian

