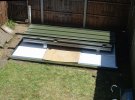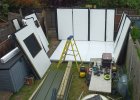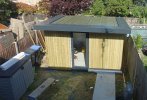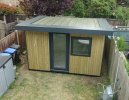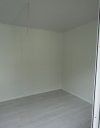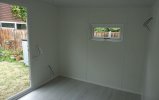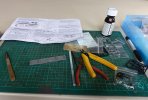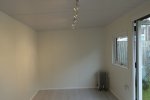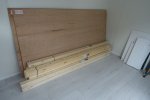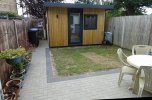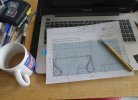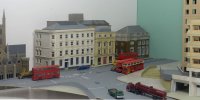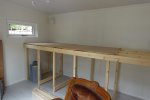Grahame Hedges
Western Thunderer
Just a quick brief update to explain my lack of posts recently. This year I seem to have lost my modelling mojo.
However I'm making efforts to get back in the swing. I'm having a garden room built (basically an expensive garden shed) in which to build my long time planned layout. I also went to the recent EM exhibition at Bracknell, and will be undertaking demonstrating N gauge wagon kit assembly at the DEMU ShowCase exhibition in Sutton Coldfield in June.
However I'm making efforts to get back in the swing. I'm having a garden room built (basically an expensive garden shed) in which to build my long time planned layout. I also went to the recent EM exhibition at Bracknell, and will be undertaking demonstrating N gauge wagon kit assembly at the DEMU ShowCase exhibition in Sutton Coldfield in June.

