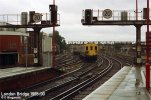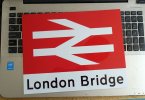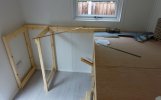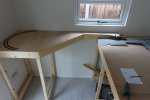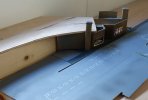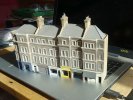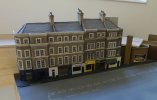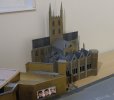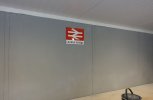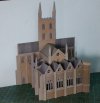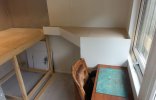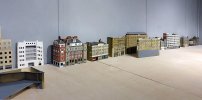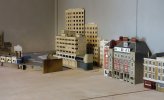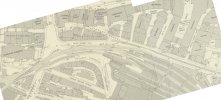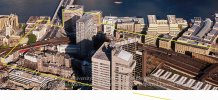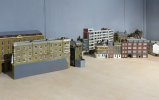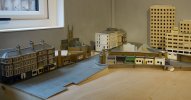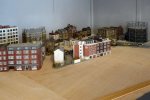Grahame Hedges
Western Thunderer
Just a little woodwork today. It's been too hot and humid for undertaking much physical work like that, but I did manage to add the rear, low level horizontal struts and complete the main baseboard to the road level with all the surface ply cut, glued, screwed and pinned in place. Next will be the viaduct level and the ends/side baseboard extensions for the return loops.
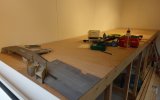
The modelled road section, just placed down to check positioning, is the left hand end end of the layout with Borough High Street rising up towards the back and becoming the start of London Bridge itself. The railway, from Charing Cross and Cannon Street, crosses the road between the two columns and swings around in to London Bridge station.

The modelled road section, just placed down to check positioning, is the left hand end end of the layout with Borough High Street rising up towards the back and becoming the start of London Bridge itself. The railway, from Charing Cross and Cannon Street, crosses the road between the two columns and swings around in to London Bridge station.

 .
. . One of my photos.
. One of my photos.