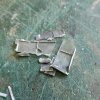Pencarrow
Western Thunderer
It'll let the rain in!
It's an oversized space to install a roof light, or at least the remains of one. Not actually a hole in the model, just the removal of one layer of the roof laminations so the feature can be set below the tiles.
Interestingly this section of roof varied in detail quite a bit over the years. In LSWR and SR days there was a roof light of sorts. By the early 60s this section of roof appears to have been heavily sagging and the rooflight appears to have been very badly patched over with random tiles and cement.
The bodged repair and general roof condition must have been poor as by the late 60s (after line closure?) major repairs were undertaken. The large window in the first floor frontage was taken out, a pillar installed and the window put back further to the right. The roof trusses above must have had some serious work at the time as the sagging and bodged repairs were removed.
So, the question of what condition to model this section of the building in has been going around my head for a while. It won't be the late 60s big repair condition. The remains of a rooflight would add some visual interest though...
Watch this space.











