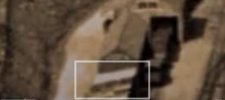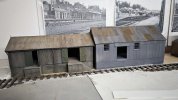Yorkshire Dave
Western Thunderer
door, horse, stable, bolted.... looks like I'm late to the party......
I was going to say I wouldn't have bothered with the side door until some photographic evidene turned up - anyway rule#1 reigns.
Apart from the Geographic colour photo with a glimpse of the subject building the other one is below from your post #1.
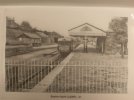
I presume as there is no rear access due to the proximity of the cutting the ballast was built up to rail level to allow road vehicles to back up to both stores doors for loading/unloading.
For the corrugated iron roof on my 7mm Brill Branch building I used the South Eastern Finecast vacuum formed FBS409G 4mm Embossed Plasticard Corrugated Iron Sheet as I had it in stock and looked right.
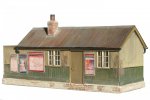

I was going to say I wouldn't have bothered with the side door until some photographic evidene turned up - anyway rule#1 reigns.
Apart from the Geographic colour photo with a glimpse of the subject building the other one is below from your post #1.

I presume as there is no rear access due to the proximity of the cutting the ballast was built up to rail level to allow road vehicles to back up to both stores doors for loading/unloading.
For the corrugated iron roof on my 7mm Brill Branch building I used the South Eastern Finecast vacuum formed FBS409G 4mm Embossed Plasticard Corrugated Iron Sheet as I had it in stock and looked right.


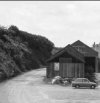
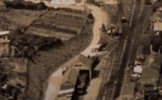
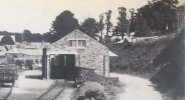
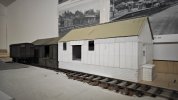
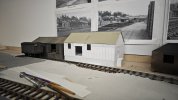
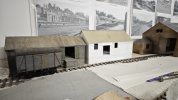
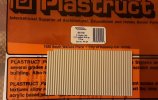
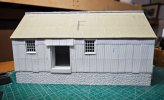
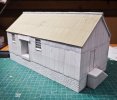
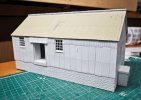
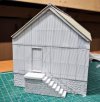
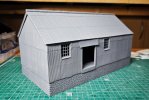
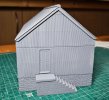
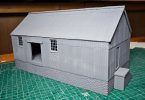
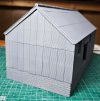
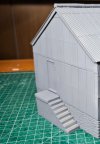
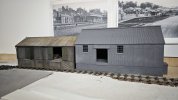

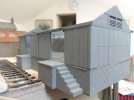
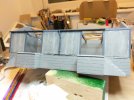
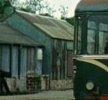
 .
.