Tim Watson
Western Thunderer
The individual potato warehouses at KX featured offices, many of which had a stove to heat them, so there is quite a forest of chimneys coming out of the M roof sections. These were made as a stick, by laminating the brick styrene around a solid core of the appropriate size. The sides were made over-width and then pared back with a scalpel and dressed with a file.
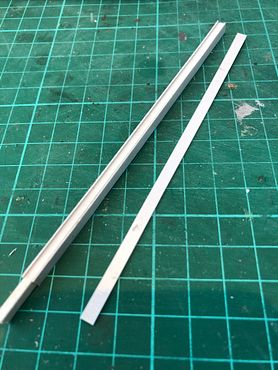
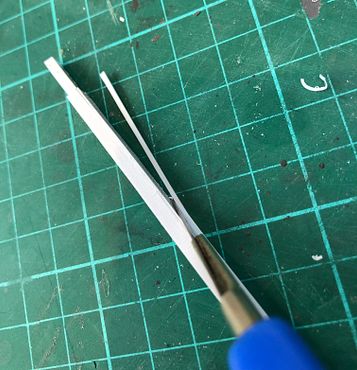
They were then cut to length and let into the relevant rooves with extra details added in layers as required. The corners of the stacks were notched with a fine saw to soften the edges.
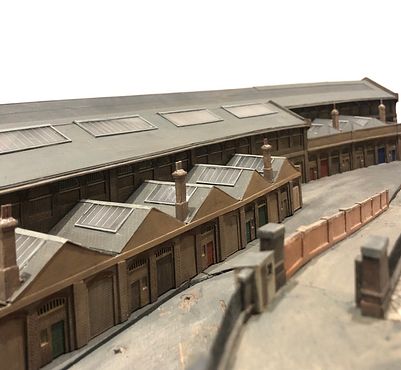
These are a little crude at the moment, but are improved with further painting and chimney pots. These are from strips of white metal pots set into the flaunching: we had these made for the layout and they have been a boon, as our buildings need industrial quantities of chimneys. They are simply cut to length and bedded in with some epoxy adhesive.
The ground around the yard was the next to be sorted. This was made good with a sheet of 1.5mm thick steel, in much the same way as I did for the tube station. The steel sheet will also be held down by magnets, as before.
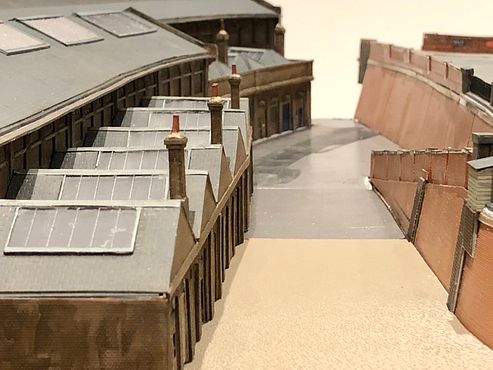
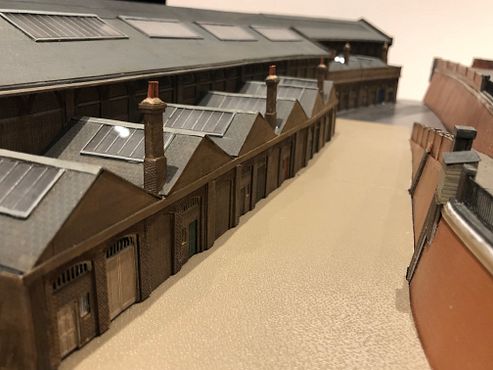
The styrene sheet cobbles are dead flat in this area as the whole will be covered over with a canopy, supported on some 3D printed Handyside stanchions. The ‘out door’ bits will have drainage represented. The baseboard joint is now at the bottom of the retaining wall and will be completely invisible to the viewing public. Slowly but surely, the buildings are beginning to show the right colour, but there is a lot of detail painting and weathering yet to come; especially around the ramp and retaining walls. Some of the potato warehouses will have name boards. I will need to get some artwork made up and printed off: I expect Jerry Clifford’s grocery empire will be represented.
Tim


They were then cut to length and let into the relevant rooves with extra details added in layers as required. The corners of the stacks were notched with a fine saw to soften the edges.

These are a little crude at the moment, but are improved with further painting and chimney pots. These are from strips of white metal pots set into the flaunching: we had these made for the layout and they have been a boon, as our buildings need industrial quantities of chimneys. They are simply cut to length and bedded in with some epoxy adhesive.
The ground around the yard was the next to be sorted. This was made good with a sheet of 1.5mm thick steel, in much the same way as I did for the tube station. The steel sheet will also be held down by magnets, as before.


The styrene sheet cobbles are dead flat in this area as the whole will be covered over with a canopy, supported on some 3D printed Handyside stanchions. The ‘out door’ bits will have drainage represented. The baseboard joint is now at the bottom of the retaining wall and will be completely invisible to the viewing public. Slowly but surely, the buildings are beginning to show the right colour, but there is a lot of detail painting and weathering yet to come; especially around the ramp and retaining walls. Some of the potato warehouses will have name boards. I will need to get some artwork made up and printed off: I expect Jerry Clifford’s grocery empire will be represented.
Tim

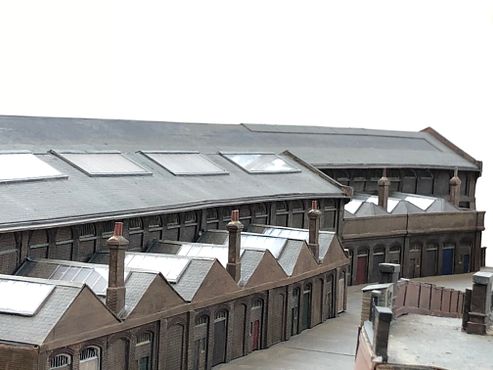
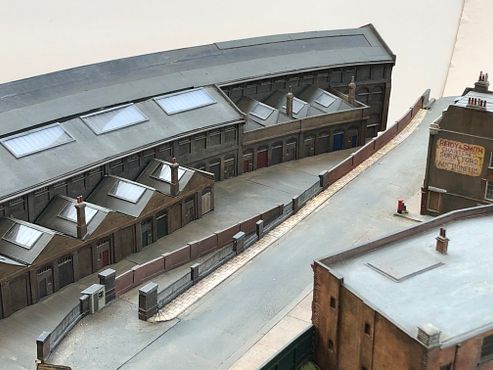
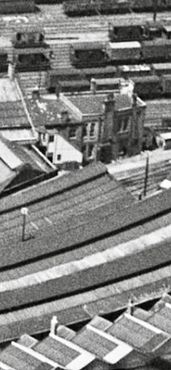
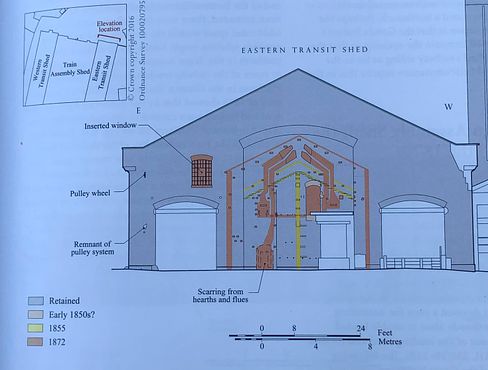
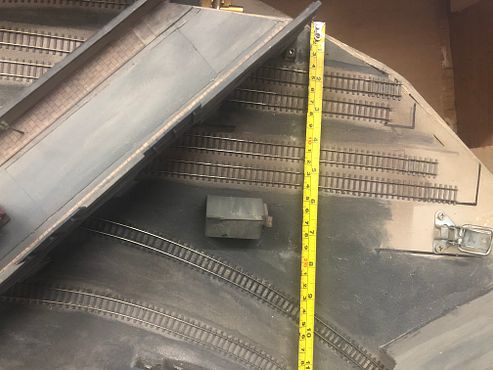
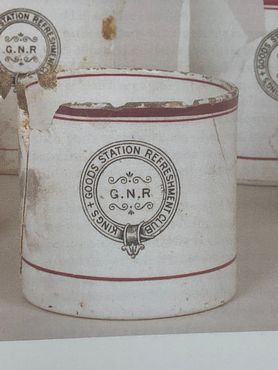
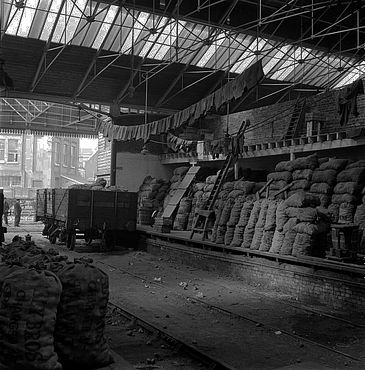
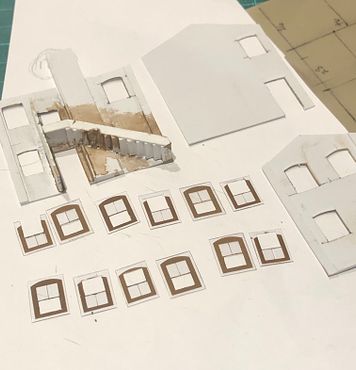
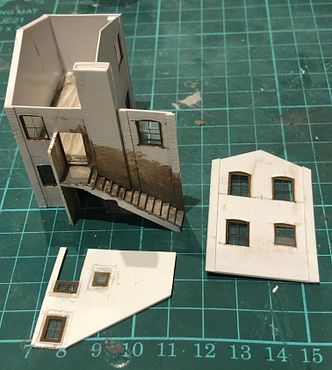
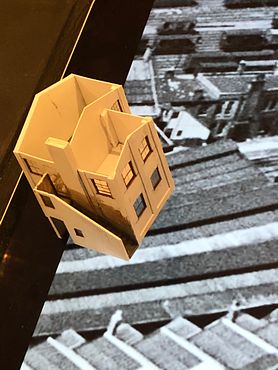
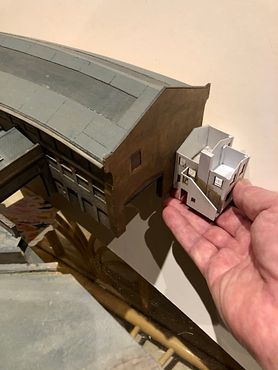
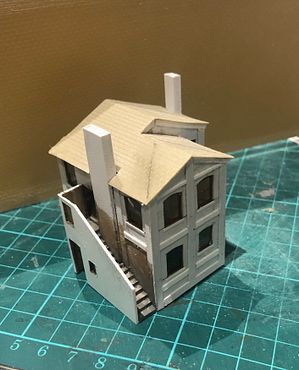
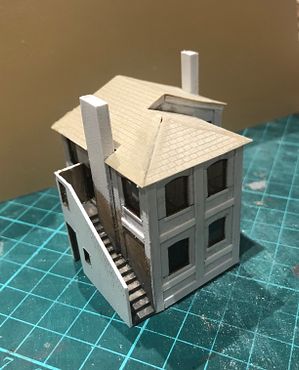
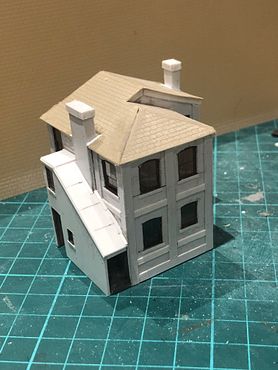
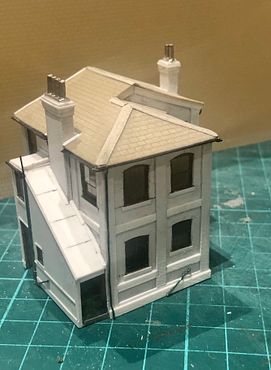
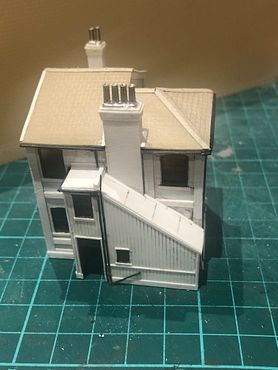
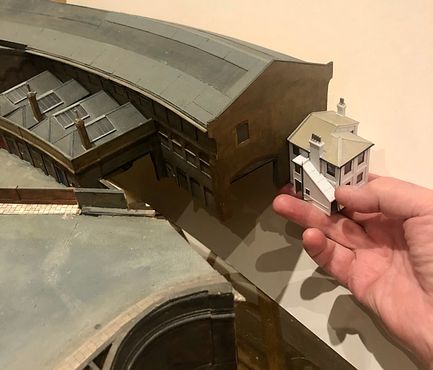
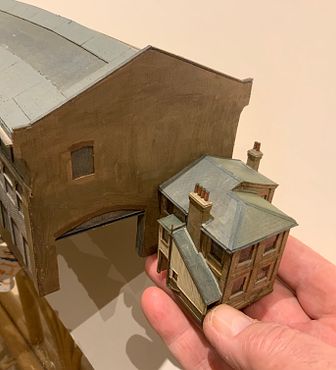
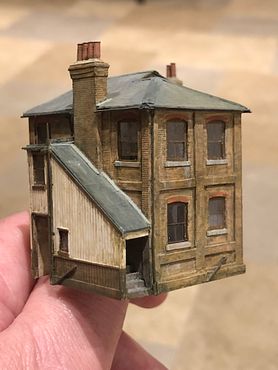
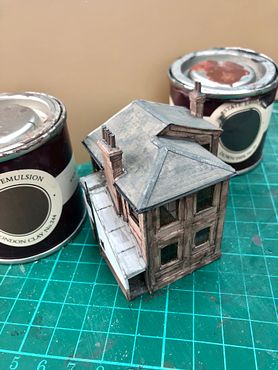
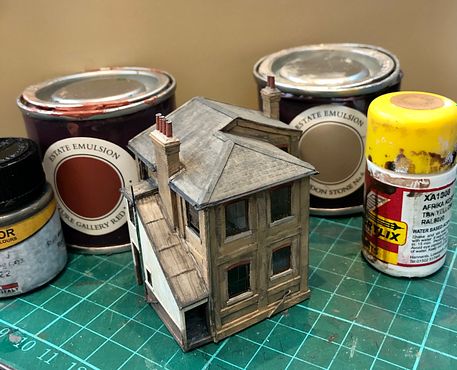
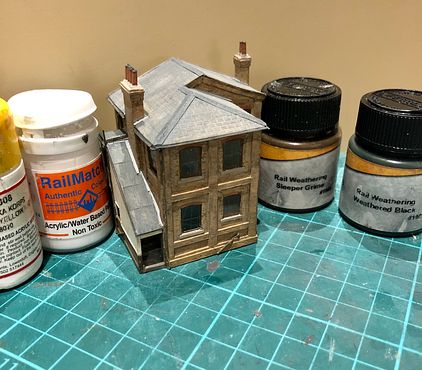
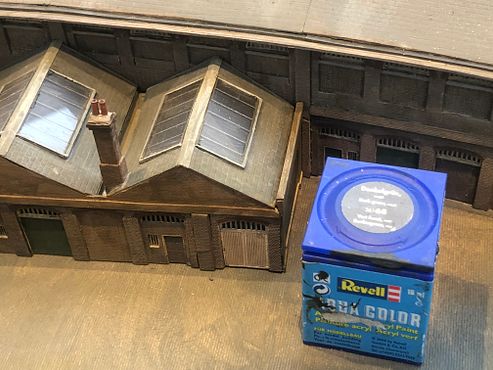
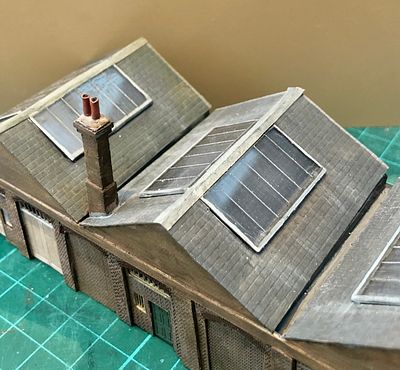
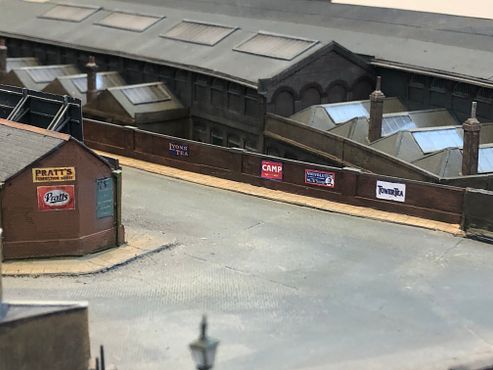

 .
.