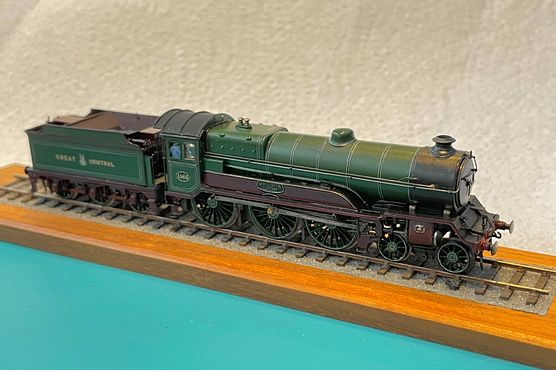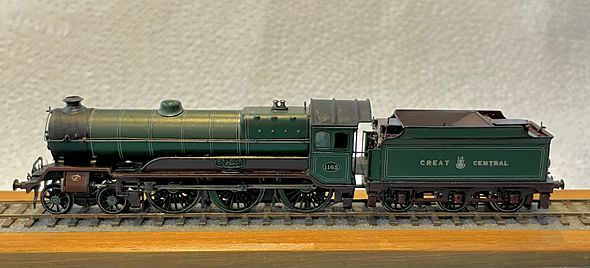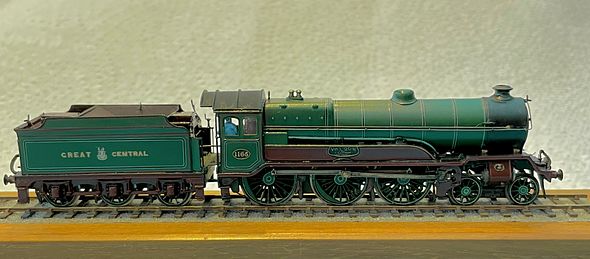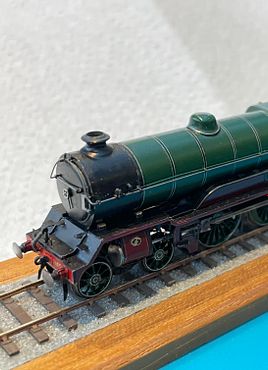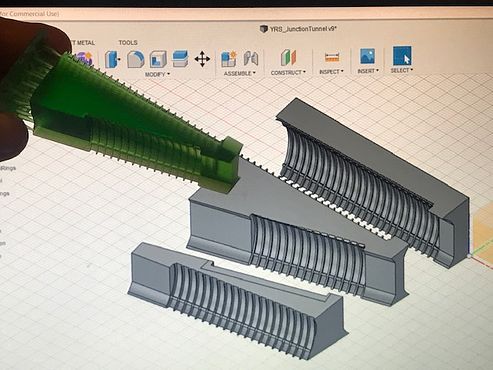You are using an out of date browser. It may not display this or other websites correctly.
You should upgrade or use an alternative browser.
You should upgrade or use an alternative browser.
TFW’s workshop
- Thread starter Tim Watson
- Start date
john lewsey
Western Thunderer
Tim Watson
Western Thunderer
We’re now beginning to see the light at the end of the tunnel for the upper works of the YR station. The ‘plaza’ has now been paved using printed paving paper.
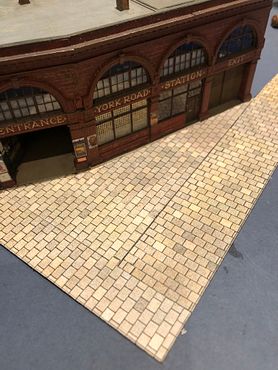
Awkward joints were masked by letting-in individual paving slabs.

The whole was given a wash of light stone to bring it together and then many different colours to produce the correct effect - it’s still not quite right and it will need pedestrian flow marks to bring it to life. PVA glue was used to seal the joint between the building and the paving otherwise any horizontal cracks look awful.

Continuing with the front detailing, the entrance lamps have been made from the etches made by Jim Watt, finished with 3D printed lanterns derived from some oversize yard lamps that Richard Wilson printed.
Once painted, the glazing bars were added using a fine-liner, permanent ink pen.
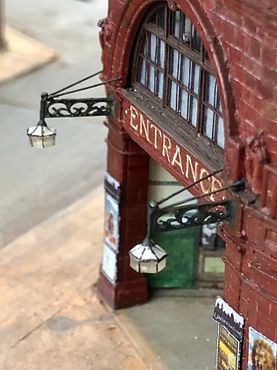
The surface mount miniature LED lamps (courtesy Justin Colson) are now installed:



They will encourage viewers to peer into the building and see how it all joins up. It will be fun when they’re installed in the working lift car.
Tim

Awkward joints were masked by letting-in individual paving slabs.

The whole was given a wash of light stone to bring it together and then many different colours to produce the correct effect - it’s still not quite right and it will need pedestrian flow marks to bring it to life. PVA glue was used to seal the joint between the building and the paving otherwise any horizontal cracks look awful.

Continuing with the front detailing, the entrance lamps have been made from the etches made by Jim Watt, finished with 3D printed lanterns derived from some oversize yard lamps that Richard Wilson printed.
Once painted, the glazing bars were added using a fine-liner, permanent ink pen.

The surface mount miniature LED lamps (courtesy Justin Colson) are now installed:



They will encourage viewers to peer into the building and see how it all joins up. It will be fun when they’re installed in the working lift car.
Tim
Tim Watson
Western Thunderer
I have been pottering about painting figures and other bits of detail for YR and its environs (I don’t know whether you realise it or not but apparently CF doesn’t have enough people on it...).
First up was Flo’ who is putting on a bit of lippy in the ladies.
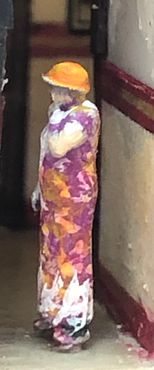
A very smart city gent is deciding what sort of pipe tobacco he is going to buy from Wilson & Watts.
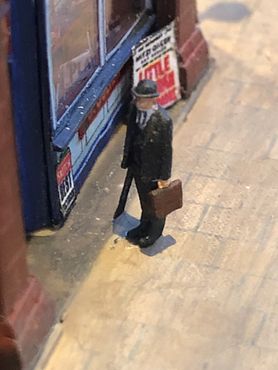
Of course you wait for one bowler hatted chap and another comes along almost straight away: I wonder why?
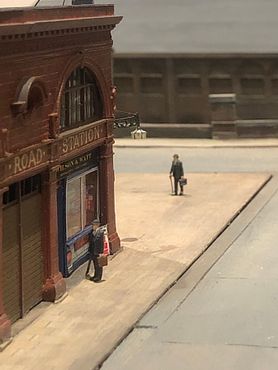
He is even more pukka because he’s wearing spats and has an ebony stick.
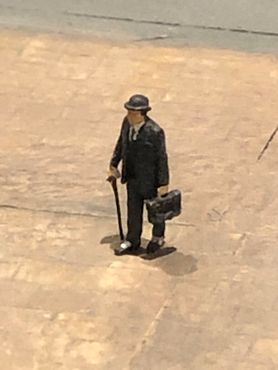 [/URL]
[/URL]
Meanwhile, the post is collected from the box on the corner. Looking at the gutter, it’s about time the street cleaners came around, (‘cause CF is too clean, don’t you know...)
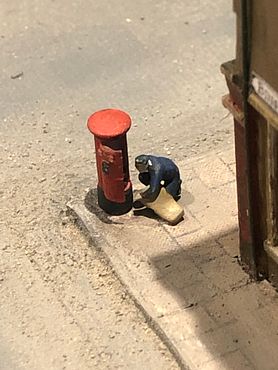
Finally, Cliffords have decided to broaden their services to also supply Hovis bread - apart from their world beating vegetables and eggs.
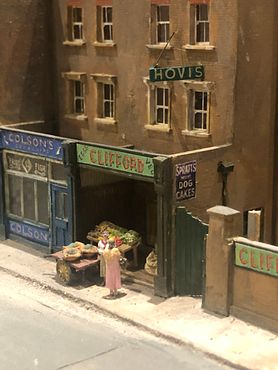
Not much to show for a couple of days work for the black hole that is detailing CF. (Figures by Modelu and Smart Models. Hovis sign etched by Jim Watt).
Tim
First up was Flo’ who is putting on a bit of lippy in the ladies.

A very smart city gent is deciding what sort of pipe tobacco he is going to buy from Wilson & Watts.

Of course you wait for one bowler hatted chap and another comes along almost straight away: I wonder why?

He is even more pukka because he’s wearing spats and has an ebony stick.

Meanwhile, the post is collected from the box on the corner. Looking at the gutter, it’s about time the street cleaners came around, (‘cause CF is too clean, don’t you know...)

Finally, Cliffords have decided to broaden their services to also supply Hovis bread - apart from their world beating vegetables and eggs.

Not much to show for a couple of days work for the black hole that is detailing CF. (Figures by Modelu and Smart Models. Hovis sign etched by Jim Watt).
Tim
Grahame Hedges
Western Thunderer
The invasion of the little people. Nice.
Tim Watson
Western Thunderer
After nearly six months solid work, the YR station is now complete above ground, and has a passing resemblance to the prototype.
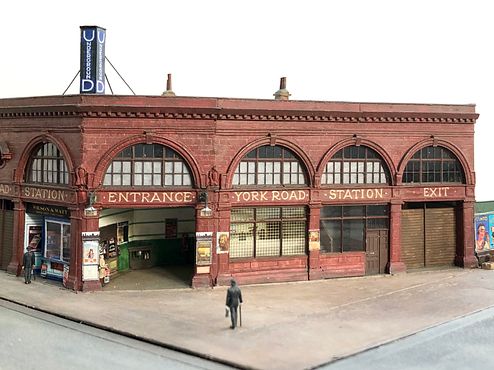
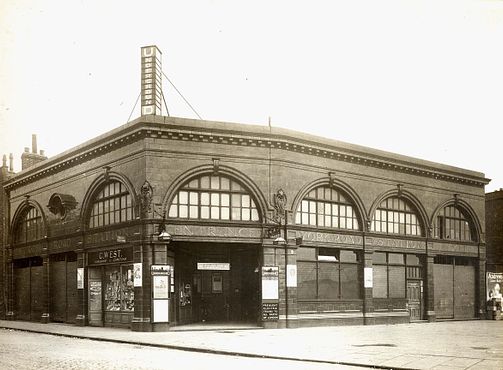
(Courtesy LTM archives)
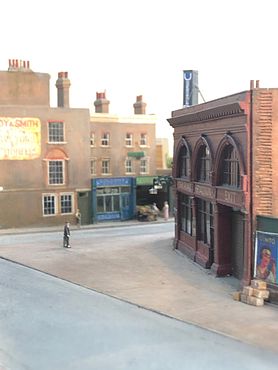
The open areas at the back now have polycarbonate covers to protect against little fingers. Next job, on this project, will be making the stair, lift and ventilation shafts.
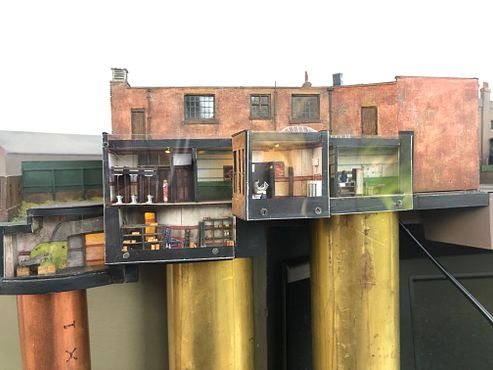
Tim


(Courtesy LTM archives)

The open areas at the back now have polycarbonate covers to protect against little fingers. Next job, on this project, will be making the stair, lift and ventilation shafts.

Tim
Grahame Hedges
Western Thunderer
Stunning modelling - magnifique.
Valour returns
Tim Watson
Western Thunderer
Tim Watson
Western Thunderer
Valour is coasting into Kings Cross having had a good run from Sheffield on the new Pullman service. Both driver and firemen can relax now, and the gauge glass shows the boiler well topped up. The driver is from ? Preiser (much modified); the fireman from Modelu - he was too big to fit in the cab.
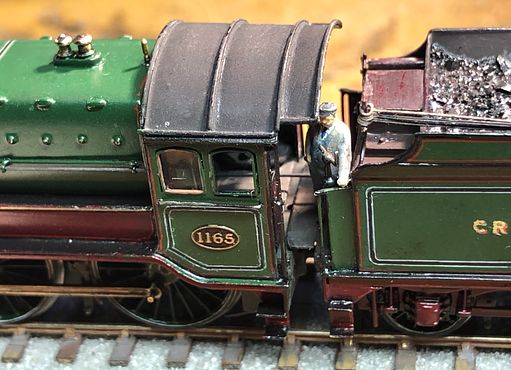
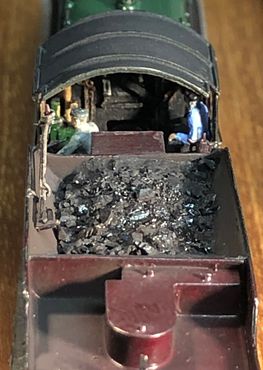
Obligatory thumbnail image
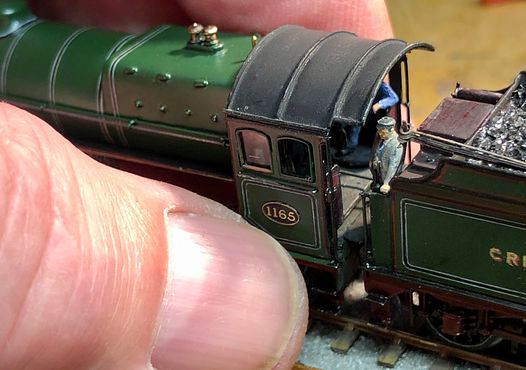
Tim


Obligatory thumbnail image

Tim
Butchery
Tim Watson
Western Thunderer
Life has become a bit brutal on CF just lately.
The representation of the KX Goods Yard has featured some magnificent (and large) warehouses, based on some of the buildings at KX, that Mike Randall laser cut and made to produce a critical structural mass. In fact, the warehouse had already been shortened at the front by a bay, before our MRJ photoshoot last February.
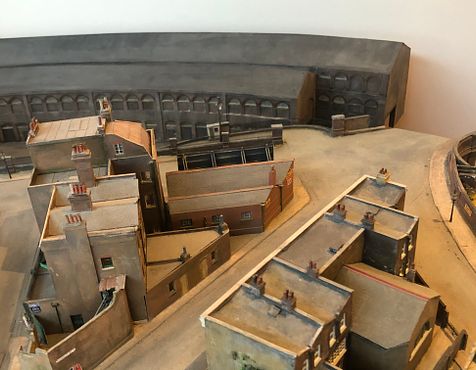
The problem is that these big buildings aren’t quite right for this part of the yard, as they should have a whole load of canopies and smaller structures at 90 degrees to them - the famous potato market.
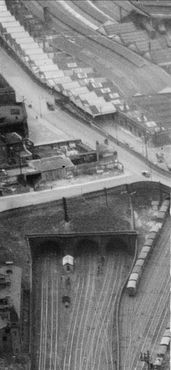
We never claim 100% accuracy with CF, especially when we have to compromise on space grounds. So over the last few weeks I kept thinking it was time to do something about this. The warehouse was taken outside and a jig saw applied, lopping off the first floor on the nearer building over a few bays.
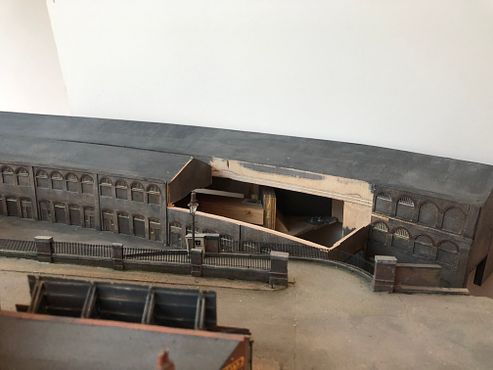
The front wall was reinstated as the wall at the back and a flat area filled in, ready to take four hipped roofs with a parapet in front.
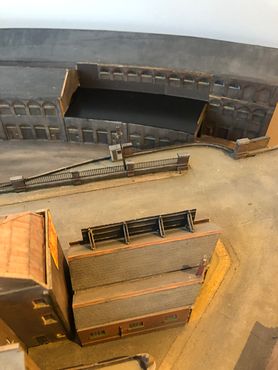
Canopies and the beginnings of the massed smaller roofs were still lacking. I therefore took a finer saw and Stanley knife to the ground floor area at the south (left hand) end of the building, with a view to moving it forwards to make the offices and ‘inside’ warehouses.
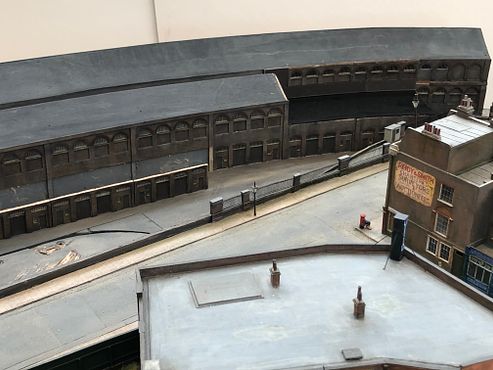
Various styles of roof were sketched out with paper templates but six pitched roofs should look about right; the shorter, long building will also get taken to the layout boundary (the overhanging bit visible in the picture was the sacrificed roof from the north end)
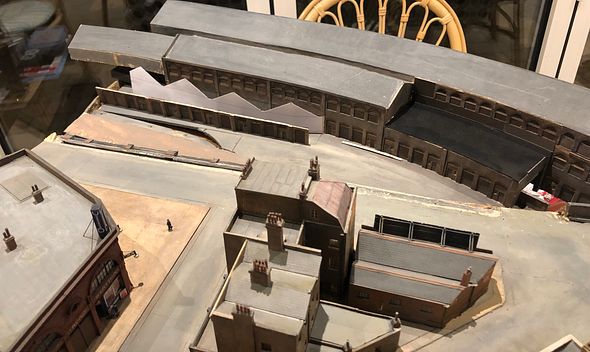
What can also be seen in this picture is that the south-facing ramp road has been removed. At the time we started sketching out this area we knew that there was an access road to the yard, but with the big warehouses hard up against York Way viaduct there wasn’t space to put it in correctly - so we turned it the other way round. With the modifications to the warehouses, it became apparent that there would be space for a correctly orientated ramp. The pavement and railing wall were lifted and the ramp and retaining walls splintered off; fairly traumatically as it happens.
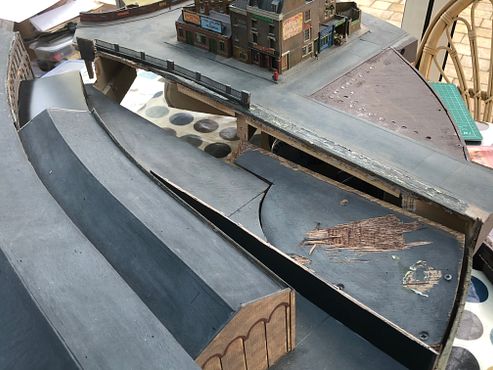
The structural integrity of the board was beginning to become compromised at this point, so some remedial blocking and gluing was needed to reinforce the node where quite a lot of stresses accumulate (the tube station is removed in these images).
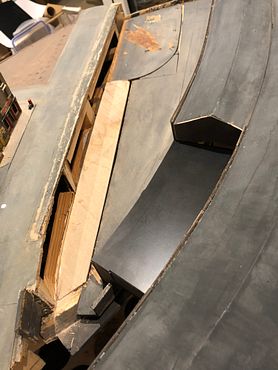
The current status has all the reinforcements and the footings in place for the new retaining wall. The new ramp road will be modelled at the far south end, with the gates closed: It was originally an access route for some cattle pens, although these were long gone by our time period. The solid potato warehouses will be supplemented by open awnings which will butt hard up to the retaking wall and the railed fence will be moved south. The north end will feature a wall which should be good for some advertising hoardings and a bit of colour. This little patch should all end up being that bit more convincing.
Whilst this whole area will look quite different when complete, is this butchery fine scale modelling? I hope that not too many illusions about how we plan CF to the ‘Nth’ degree have been shattered - we never have - it just evolves...
Happy New Year to all and looking forward to ‘21!
Tim
The representation of the KX Goods Yard has featured some magnificent (and large) warehouses, based on some of the buildings at KX, that Mike Randall laser cut and made to produce a critical structural mass. In fact, the warehouse had already been shortened at the front by a bay, before our MRJ photoshoot last February.

The problem is that these big buildings aren’t quite right for this part of the yard, as they should have a whole load of canopies and smaller structures at 90 degrees to them - the famous potato market.

We never claim 100% accuracy with CF, especially when we have to compromise on space grounds. So over the last few weeks I kept thinking it was time to do something about this. The warehouse was taken outside and a jig saw applied, lopping off the first floor on the nearer building over a few bays.

The front wall was reinstated as the wall at the back and a flat area filled in, ready to take four hipped roofs with a parapet in front.

Canopies and the beginnings of the massed smaller roofs were still lacking. I therefore took a finer saw and Stanley knife to the ground floor area at the south (left hand) end of the building, with a view to moving it forwards to make the offices and ‘inside’ warehouses.

Various styles of roof were sketched out with paper templates but six pitched roofs should look about right; the shorter, long building will also get taken to the layout boundary (the overhanging bit visible in the picture was the sacrificed roof from the north end)

What can also be seen in this picture is that the south-facing ramp road has been removed. At the time we started sketching out this area we knew that there was an access road to the yard, but with the big warehouses hard up against York Way viaduct there wasn’t space to put it in correctly - so we turned it the other way round. With the modifications to the warehouses, it became apparent that there would be space for a correctly orientated ramp. The pavement and railing wall were lifted and the ramp and retaining walls splintered off; fairly traumatically as it happens.

The structural integrity of the board was beginning to become compromised at this point, so some remedial blocking and gluing was needed to reinforce the node where quite a lot of stresses accumulate (the tube station is removed in these images).

The current status has all the reinforcements and the footings in place for the new retaining wall. The new ramp road will be modelled at the far south end, with the gates closed: It was originally an access route for some cattle pens, although these were long gone by our time period. The solid potato warehouses will be supplemented by open awnings which will butt hard up to the retaking wall and the railed fence will be moved south. The north end will feature a wall which should be good for some advertising hoardings and a bit of colour. This little patch should all end up being that bit more convincing.
Whilst this whole area will look quite different when complete, is this butchery fine scale modelling? I hope that not too many illusions about how we plan CF to the ‘Nth’ degree have been shattered - we never have - it just evolves...
Happy New Year to all and looking forward to ‘21!
Tim
Last edited:
Grahame Hedges
Western Thunderer
Interesting. I've found myself re-attacking and butchering buildings I've made and that's even before they get stuck down on a baseboard. So not so much a surprise that CF is evolving and changing.
Keep at it. And best wishes to all for a better new year.
Keep at it. And best wishes to all for a better new year.
Tim Watson
Western Thunderer
The re-working of the goods yard ramp has progressed quite well over the last 36hrs. The angle of the road is less steep that the previous iteration and was made from 4mm ply clamped and glued. The natural S shape of the plywood was straightened out with a packing to clamp against.
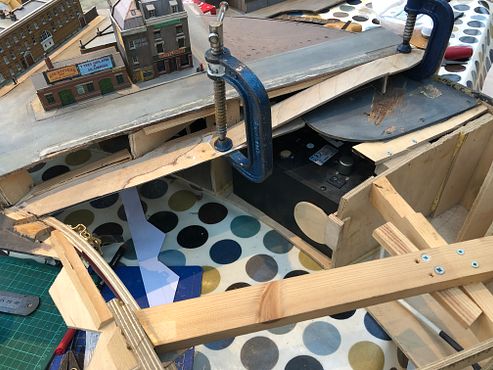
Once in place, the top end of the ramp had some fill-ins from substantial styrene strips on which to fix the walls. The strength in the long retaining wall would arise from using packings and stiffeners fixed to the styrene sheet, rather than the layout whilst the wall was under construction.
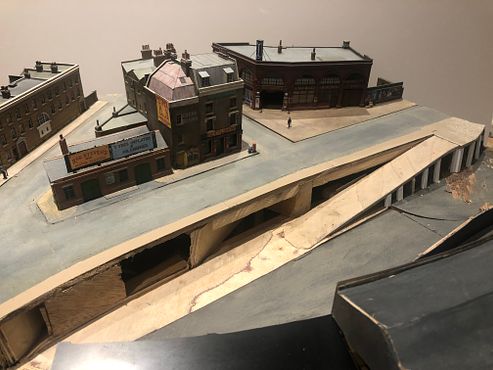
As this isn’t close to the front of the layout, I used Slaters brick styrene. This is always sanded heavily to flatten the bricks and make them less ‘knobbly’.
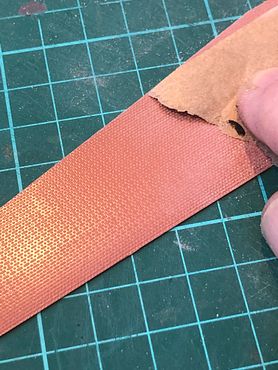
The paving and capping stone was set up to give a reasonably flat joint for subsequent fixing of the railed fence and new brick wall.
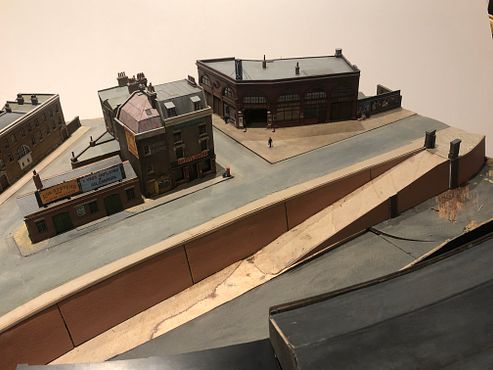
This is the mainline driver’s operating view. The two gate pilasters are re-cycled from the old wall.
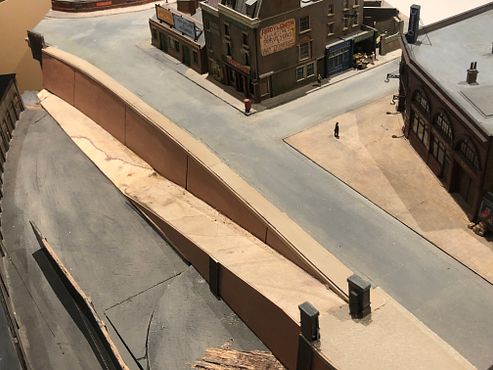
I think it’s looking a bit tidier and finer than the previous version which, to be fair, had only been sketched in with wood.
Tim

Once in place, the top end of the ramp had some fill-ins from substantial styrene strips on which to fix the walls. The strength in the long retaining wall would arise from using packings and stiffeners fixed to the styrene sheet, rather than the layout whilst the wall was under construction.

As this isn’t close to the front of the layout, I used Slaters brick styrene. This is always sanded heavily to flatten the bricks and make them less ‘knobbly’.

The paving and capping stone was set up to give a reasonably flat joint for subsequent fixing of the railed fence and new brick wall.

This is the mainline driver’s operating view. The two gate pilasters are re-cycled from the old wall.

I think it’s looking a bit tidier and finer than the previous version which, to be fair, had only been sketched in with wood.
Tim
Tim Watson
Western Thunderer
Tim Watson
Western Thunderer
It’s all beginning to look busy around the KX Goods Yard middle entrance. After a bit of fettling, the pavement was laid on York Road, before placing the railings (lying loose on the road in this image), so avoiding having to make the slabs fit the back wall as well as the pavement edge.
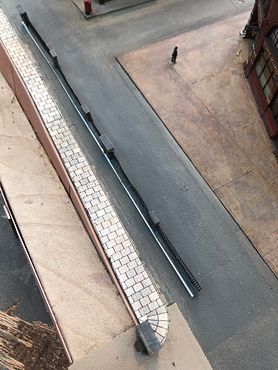
The ramp walling is now complete and whilst it’s not immediately obvious there is a significant narrowing towards the entrance. This will give a useful perspective effect when viewed from the front of the layout.
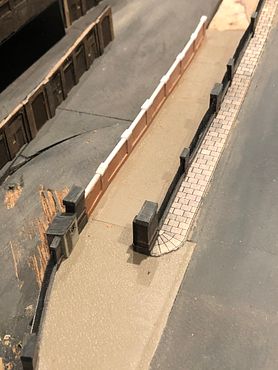
The public view from the south end has now become a whole lot more interesting, especially as the areas of black styrene will have multiple M roofs on them.
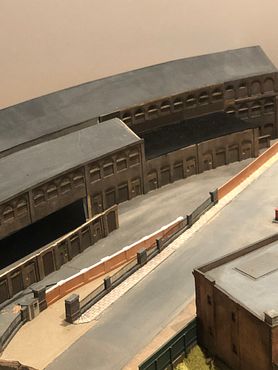
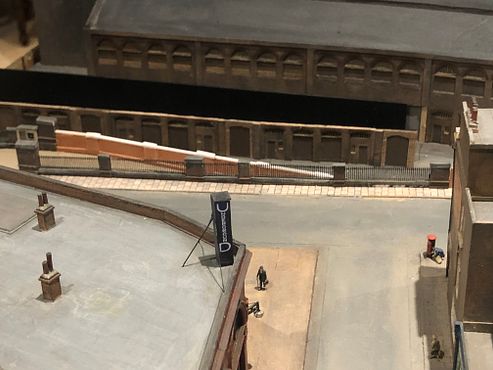
The eye is now drawn down into the yard. Problem is we’ll now need a whole load of horse drawn wagons and small lorries for the potato market. Some large colourful LNER hoardings on the railings would also help to draw the eye into the layout at this point.
I really am looking forward to seeing all of this in place on the layout, but that won’t be for a little while I suspect. At least the silver lining to the COVID cloud is that I have been able to work on this bit of layout far more intensively than our normal build timetable.
Tim

The ramp walling is now complete and whilst it’s not immediately obvious there is a significant narrowing towards the entrance. This will give a useful perspective effect when viewed from the front of the layout.

The public view from the south end has now become a whole lot more interesting, especially as the areas of black styrene will have multiple M roofs on them.


The eye is now drawn down into the yard. Problem is we’ll now need a whole load of horse drawn wagons and small lorries for the potato market. Some large colourful LNER hoardings on the railings would also help to draw the eye into the layout at this point.
I really am looking forward to seeing all of this in place on the layout, but that won’t be for a little while I suspect. At least the silver lining to the COVID cloud is that I have been able to work on this bit of layout far more intensively than our normal build timetable.
Tim
Tim Watson
Western Thunderer
The first part of the potato warehouses have now been sketched out.
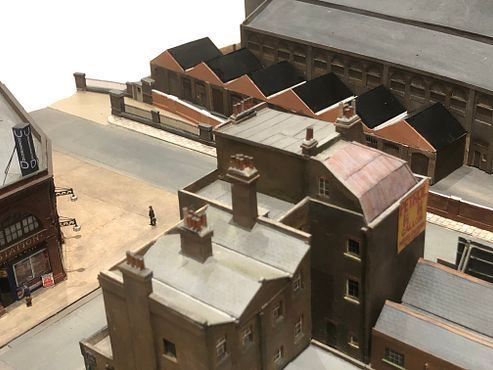
The red brick M styrene will be mostly hidden by the canopies in front, but might be discernible through the glass, so best to put it in. The black styrene is the foundation layer for the roof, the final covering being Slaters slate styrene sanded almost flat. The clear sky lights will sit on top of the black styrene in cut outs within the slates. There are also some substantial chimney stacks to be made, emerging through these roofs, which will add a bit of character.
Tim

The red brick M styrene will be mostly hidden by the canopies in front, but might be discernible through the glass, so best to put it in. The black styrene is the foundation layer for the roof, the final covering being Slaters slate styrene sanded almost flat. The clear sky lights will sit on top of the black styrene in cut outs within the slates. There are also some substantial chimney stacks to be made, emerging through these roofs, which will add a bit of character.
Tim
Tim Watson
Western Thunderer
The building works continue. Rooves, rooves and more rooves.
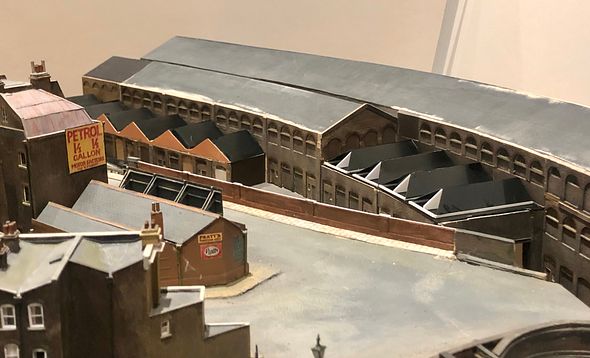
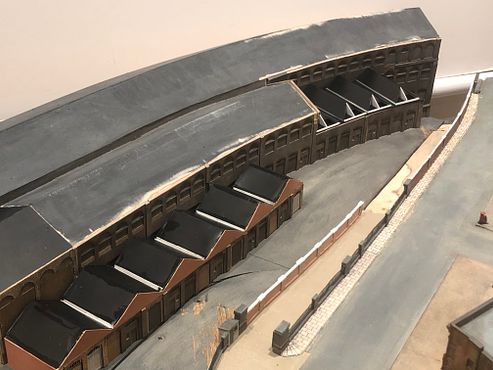
The front, long, warehouse has been extended southwards and a start has been made on the hipped rooves at the north end. It will be good to get some slate sheets in place as working with black styrene is a bit depressing. The complexity of the building is beginning to give a better impression of KX Goods; not accurate, but a bit more of the atmosphere perhaps.
Tim


The front, long, warehouse has been extended southwards and a start has been made on the hipped rooves at the north end. It will be good to get some slate sheets in place as working with black styrene is a bit depressing. The complexity of the building is beginning to give a better impression of KX Goods; not accurate, but a bit more of the atmosphere perhaps.
Tim
Tim Watson
Western Thunderer
A full day of a College Teams meeting: ‘Teacher Education Day’, saw steady progress on the KX GY sheds.
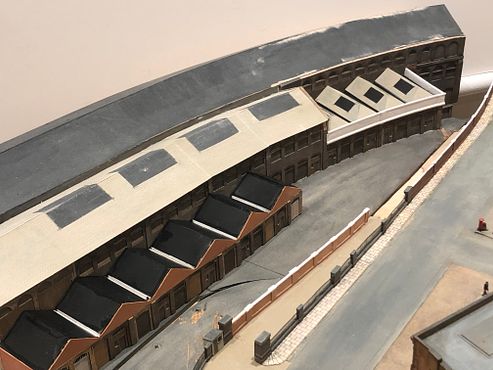
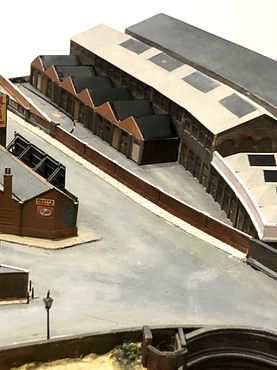
As an aside, I tend to use a fine liner for marking out styrene these days. When I’m using one piece as a pattern for another, e.g. with the hole for the hipped roof lantern lights, then I always extend little crosses at the corners to make it easier to know when to start and stop cutting.
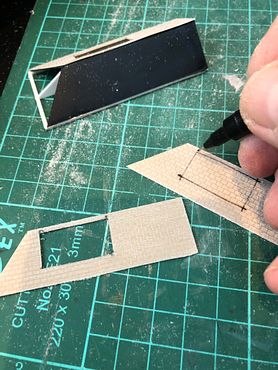
Next job slating the potato warehouses.
Tim


As an aside, I tend to use a fine liner for marking out styrene these days. When I’m using one piece as a pattern for another, e.g. with the hole for the hipped roof lantern lights, then I always extend little crosses at the corners to make it easier to know when to start and stop cutting.

Next job slating the potato warehouses.
Tim
Tim Watson
Western Thunderer
I think I can at last begin to see an end to the KX GY sheds (collective sigh all round), with the slating now mainly complete: this isn’t the most exciting bit of modelling....
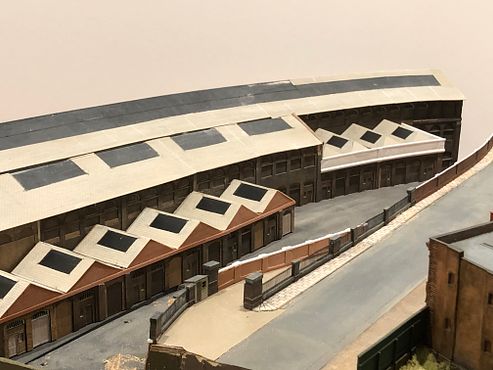
It’s interesting to compare this view with a photo taken just under a year ago. The ramp has changed direction, of course, and the buildings reduced in height and increased in complexity. When Barry took this photo the YR tube was just a mock up, so is carefully cropped out of the view.
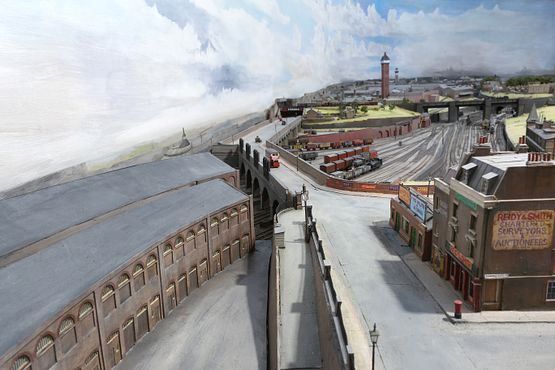
(photo Barry Norman courtesy MRJ)
The skylights will soon need to be made for all these rooves and, there is a substantial ventilator clerestory of the large roof for most of its length. It will be good to start to get some paint on the buildings but best not to rush that because loads of details still need to be added. I have improved my technique for slating the gently curved rooves as can be seen here - it should be self explanatory and much simpler than using individual pieces.
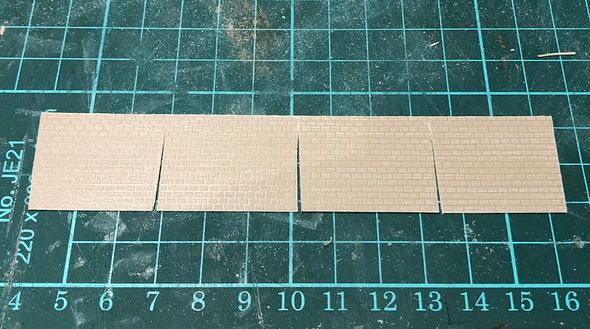
It is so frustrating not being able to see all of this new work in the context of the whole layout. I suspect that the viewing public will be more equitably distributed down the front of the layout now, as there is now so much more to see at the southern end.
Tim

It’s interesting to compare this view with a photo taken just under a year ago. The ramp has changed direction, of course, and the buildings reduced in height and increased in complexity. When Barry took this photo the YR tube was just a mock up, so is carefully cropped out of the view.

(photo Barry Norman courtesy MRJ)
The skylights will soon need to be made for all these rooves and, there is a substantial ventilator clerestory of the large roof for most of its length. It will be good to start to get some paint on the buildings but best not to rush that because loads of details still need to be added. I have improved my technique for slating the gently curved rooves as can be seen here - it should be self explanatory and much simpler than using individual pieces.

It is so frustrating not being able to see all of this new work in the context of the whole layout. I suspect that the viewing public will be more equitably distributed down the front of the layout now, as there is now so much more to see at the southern end.
Tim
On your knees
Tim Watson
Western Thunderer
It is fascinating how adding one architectural feature suddenly ‘places’ the goods sheds as being based on KX. That feature is a ‘knee’ on each corner of the main, long, sheds.
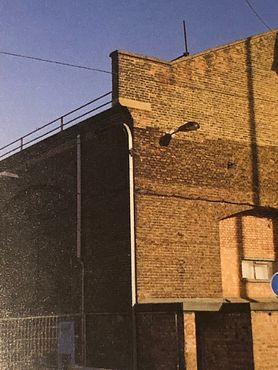
This part image is from ‘An Exceedingly Commodious Goods Station’ an archaeological survey by Haslam & Thompson. A very useful book, if you are making a model of Kings Cross Goods Depot.
On the model
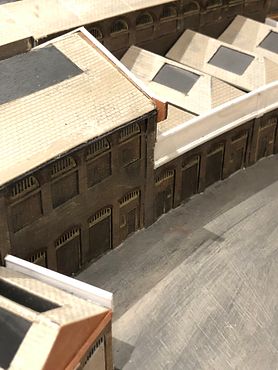
And in the overall scene
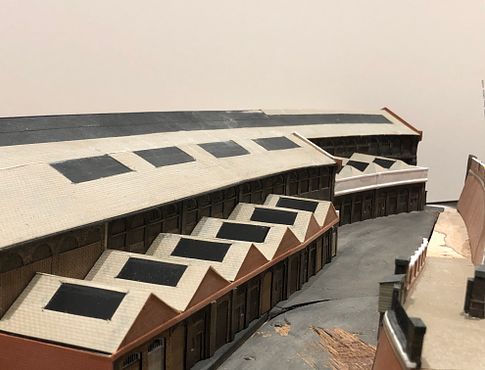
I am very pleased with the effect these have. I wasn’t convinced that the atmosphere of the sheds was quite right for KX, it’s probably getting better now.
Tim

This part image is from ‘An Exceedingly Commodious Goods Station’ an archaeological survey by Haslam & Thompson. A very useful book, if you are making a model of Kings Cross Goods Depot.
On the model

And in the overall scene

I am very pleased with the effect these have. I wasn’t convinced that the atmosphere of the sheds was quite right for KX, it’s probably getting better now.
Tim


