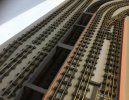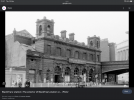WM183
Western Thunderer
DCC makes engines run better.
No, seriously.
DCC works on a constant 12v track power. This overcomes any track-to wheel-to pickup resistance better, and enables much smoother and more consistent performance. The older the loco, generally the more noticeable the difference. I've installed DCC in a few dozen old brass imports of American models - and had to remotor many in the process - and in every case, even remotoring, the locos ran smoother (and in particular slow speed running was improved) on DCC than on regular DC.
However, some of the new DC controllers are, in Orwellian terms, "Doubleplus good" and I've never been able to do a direct comparison with one, like some of the newer Gaugemasters, etc. For a small layout with one loco operating, like a terminus or cameo layout? DC with a good quality controller is no doubt fine. I will probably build my little Dockside layout with DC control and pokey-finger points. DCC *definitely* simplifies wiring and operation on a more complicated layout, like the one you're planning.
My 2 eurocents!
Amanda
No, seriously.
DCC works on a constant 12v track power. This overcomes any track-to wheel-to pickup resistance better, and enables much smoother and more consistent performance. The older the loco, generally the more noticeable the difference. I've installed DCC in a few dozen old brass imports of American models - and had to remotor many in the process - and in every case, even remotoring, the locos ran smoother (and in particular slow speed running was improved) on DCC than on regular DC.
However, some of the new DC controllers are, in Orwellian terms, "Doubleplus good" and I've never been able to do a direct comparison with one, like some of the newer Gaugemasters, etc. For a small layout with one loco operating, like a terminus or cameo layout? DC with a good quality controller is no doubt fine. I will probably build my little Dockside layout with DC control and pokey-finger points. DCC *definitely* simplifies wiring and operation on a more complicated layout, like the one you're planning.
My 2 eurocents!
Amanda


 Having to hard wire several locos - and hoping it all fits in - has seen me just reaching for the TV remote
Having to hard wire several locos - and hoping it all fits in - has seen me just reaching for the TV remote
 , bearing in mind the builders and their materials are looming large in the not too distant…… Umpteen harnesses and chips will be a draw on more pressing, fundamental (layout) budgetary requirements like wood - I recently partitioned my garage and couldn’t believe the increases in prices for wood and associated materials. The pandemic really has reset the clock economically, despite any conflicting views in respect of Brexit
, bearing in mind the builders and their materials are looming large in the not too distant…… Umpteen harnesses and chips will be a draw on more pressing, fundamental (layout) budgetary requirements like wood - I recently partitioned my garage and couldn’t believe the increases in prices for wood and associated materials. The pandemic really has reset the clock economically, despite any conflicting views in respect of Brexit I digress
I digress








