You are using an out of date browser. It may not display this or other websites correctly.
You should upgrade or use an alternative browser.
You should upgrade or use an alternative browser.
Monks Ferry: a layout for the Grandchildren.
- Thread starter jonte
- Start date
jonte
Western Thunderer
Most kind, PhilJon,
I have just googled 7mm coal tanks and Gladiator Models kit GL 44 and other LNWR/LMS loco kits.
Sorry no link.

Will take a look.
Jon
Roger Pound
Western Thunderer
Wet weather wellies ?I’ll grab me proverbial weather proofs………..
Cheers,
Jon
Roger

jonte
Western Thunderer
jonte
Western Thunderer
Thought I’d share one of those ‘Phew!’ moments with you.
Third, and final, board shown in basic form:

……. and then connected to the middle (central) board to test for fit, with trackbed simply plonked on top prior to installing final crossmembers and supports (thinking being that if it doesn’t fit at this stage………..):


Thankfully it does.
jonte
Third, and final, board shown in basic form:

……. and then connected to the middle (central) board to test for fit, with trackbed simply plonked on top prior to installing final crossmembers and supports (thinking being that if it doesn’t fit at this stage………..):


Thankfully it does.
jonte
John57sharp
Western Thunderer
Hurrah! Always good to have a milestone go by.
jonte
Western Thunderer
Hurrah! Always good to have a milestone go by.
Thanks, John.
Milestone was the word I was going to include in my text to the Mums and Dads this evening to announce baseboard completion, however, I didn’t quite get as far today as wished, but another hour or so should see me there

Both children here tomorrow, so will try to finish in the evening when we’ve taken them home:if I’ve any energy left

Jon
Baseboards x 3 complete
jonte
Western Thunderer
I’m extremely pleased to report that the third baseboard is now complete, and along with it, baseboard construction as a whole.
Here are the boards connected together (the total length takes up most of the room, and I only just managed to get it all into the picture! It looks a lot longer in real life):
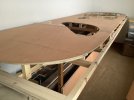
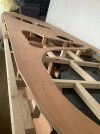
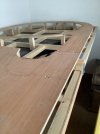
It really has been a tight squeeze:

(This end will need rearranging as it’s purposed for other uses - garden furniture storage - which will be undertaken during construction of a new bench to support the model).
T’other end:

I envisage a through station just before the curves at this end similar to Vauxhall in the Smoke (I have a name already: Tithebarn, just to continue the Merseyside naming theme). The awful modern office buildings seen a short distance from the station in popular views will probably be modelled in half relief behind the curves.
Further views (including a couple from the halfway line):






Way too early for scenic tasks, I thought I’d throw in a couple to show how and where the terminus (Monks Ferry) will be situated, using the shed roof (which will be cut down from three to just one roof), and the half /two thirds /one third, even(?) built station building, which will be sited above the curved tracks at that end to fit it in, and which will form my version of the classic train set tunnel:
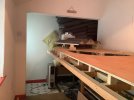
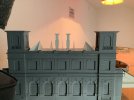

Under the roof:

And finally, you’ll no doubt be pleased to learn (apologies for boring you all with these!), here’s one with the station building plonked roughly in the middle of the layout to provide another sense of scale (still doesn’t look as big here as in the room:

In all honesty, the whole layout will be deconstructed and turned one hundred and eighty degrees so that the station is at the far end of the layout. This will aid sight of the platforms as my preferred operating position will be from in front of the window (this way I won’t have to squeeze past the end nearest the door every time to operate it…….
Right.
Bit of a blow, as building this has involved some derring-do gymnastics to say the least, then it’s on to tidying up before ‘addressing the bench’.
Cheers,
jonte
Here are the boards connected together (the total length takes up most of the room, and I only just managed to get it all into the picture! It looks a lot longer in real life):



It really has been a tight squeeze:

(This end will need rearranging as it’s purposed for other uses - garden furniture storage - which will be undertaken during construction of a new bench to support the model).
T’other end:

I envisage a through station just before the curves at this end similar to Vauxhall in the Smoke (I have a name already: Tithebarn, just to continue the Merseyside naming theme). The awful modern office buildings seen a short distance from the station in popular views will probably be modelled in half relief behind the curves.
Further views (including a couple from the halfway line):






Way too early for scenic tasks, I thought I’d throw in a couple to show how and where the terminus (Monks Ferry) will be situated, using the shed roof (which will be cut down from three to just one roof), and the half /two thirds /one third, even(?) built station building, which will be sited above the curved tracks at that end to fit it in, and which will form my version of the classic train set tunnel:



Under the roof:

And finally, you’ll no doubt be pleased to learn (apologies for boring you all with these!), here’s one with the station building plonked roughly in the middle of the layout to provide another sense of scale (still doesn’t look as big here as in the room:

In all honesty, the whole layout will be deconstructed and turned one hundred and eighty degrees so that the station is at the far end of the layout. This will aid sight of the platforms as my preferred operating position will be from in front of the window (this way I won’t have to squeeze past the end nearest the door every time to operate it…….
Right.
Bit of a blow, as building this has involved some derring-do gymnastics to say the least, then it’s on to tidying up before ‘addressing the bench’.
Cheers,
jonte
timbowales
Western Thunderer
Very impressive carpentry/joinery, sir
jonte
Western Thunderer
Looks most impressive.
Thank you, 40057.
I’m just keeping my fingers crossed it all works out.
Jon
jonte
Western Thunderer
Very impressive carpentry/joinery, sir
Thanks for your kind compliment,Tim, but I just pull the trigger and the blades do all the work.
A big help has been the mitre saw I bought especially for the job, and it really has been a case of ‘learning as you go’.
Needless to say, one or two lengths of valuable timber have had to be consigned to the bin in the process…..
Cheers,
Jon
Roger Pound
Western Thunderer
What wonderful woodwork, well worked out. 
(Guess who's at it again............. )
)

(Guess who's at it again.............
 )
)jonte
Western Thunderer
What wonderful woodwork, well worked out.
(Guess who's at it again.............)
Incorrigibly so, Roger; thankfully

And thank you

Jon
paulc
Western Thunderer
That's a biggun. Nice job .I’m extremely pleased to report that the third baseboard is now complete, and along with it, baseboard construction as a whole.
Here are the boards connected together (the total length takes up most of the room, and I only just managed to get it all into the picture! It looks a lot longer in real life):
View attachment 228260View attachment 228262View attachment 228264
It really has been a tight squeeze:
View attachment 228261
(This end will need rearranging as it’s purposed for other uses - garden furniture storage - which will be undertaken during construction of a new bench to support the model).
T’other end:
View attachment 228263
I envisage a through station just before the curves at this end similar to Vauxhall in the Smoke (I have a name already: Tithebarn, just to continue the Merseyside naming theme). The awful modern office buildings seen a short distance from the station in popular views will probably be modelled in half relief behind the curves.
Further views (including a couple from the halfway line):
View attachment 228262View attachment 228265View attachment 228266
View attachment 228264View attachment 228265View attachment 228266
Way too early for scenic tasks, I thought I’d throw in a couple to show how and where the terminus (Monks Ferry) will be situated, using the shed roof (which will be cut down from three to just one roof), and the half /two thirds /one third, even(?) built station building, which will be sited above the curved tracks at that end to fit it in, and which will form my version of the classic train set tunnel:
View attachment 228270View attachment 228269View attachment 228267
Under the roof:
View attachment 228268
And finally, you’ll no doubt be pleased to learn (apologies for boring you all with these!), here’s one with the station building plonked roughly in the middle of the layout to provide another sense of scale (still doesn’t look as big here as in the room:
View attachment 228271
In all honesty, the whole layout will be deconstructed and turned one hundred and eighty degrees so that the station is at the far end of the layout. This will aid sight of the platforms as my preferred operating position will be from in front of the window (this way I won’t have to squeeze past the end nearest the door every time to operate it…….
Right.
Bit of a blow, as building this has involved some derring-do gymnastics to say the least, then it’s on to tidying up before ‘addressing the bench’.
Cheers,
jonte
jonte
Western Thunderer
That's a biggun. Nice job .
Thanks for the compliment, paulc.
It came as some relief when it all slotted together without any drama; the risk of building in sections I suppose.
It is of a size I’ll grant you, however, I’ve still had to shoehorn in all the bits I wanted e.g. terminus and return loop, and in the interests of good running, a ‘must’ was 3rd and 4th minimum radii, so it really is on the smaller side of things.
Perhaps I should’ve gone TT………..
Cheers,
Jon
paulc
Western Thunderer
It doesn't matter how big we make them Jon there is always a case for making it larger . In my case O gauge and i have 8metre x 8metre but of course it could be bigger . Actually it ran through the garden once but that's another story and a lifetime ago or it seems like it .Thanks for the compliment, paulc.
It came as some relief when it all slotted together without any drama; the risk of building in sections I suppose.
It is of a size I’ll grant you, however, I’ve still had to shoehorn in all the bits I wanted e.g. terminus and return loop, and in the interests of good running, a ‘must’ was 3rd and 4th minimum radii, so it really is on the smaller side of things.
Perhaps I should’ve gone TT………..
Cheers,
Jon
jonte
Western Thunderer
A distraction…….
jonte
Western Thunderer
Whilst I fully intended to address the next issue before track laying could begin i.e. a new bench for the layout to sit on, and as mentioned in my last, I couldn’t help feeling that that awful ancient ceiling light needed addressing too.
After seeing a set of six LED lights (240V) for sale on line, the notion of a sort of ceiling hung canopy or pelmet (suspended on chains like those above Billiard tables) occurred to me. So, with a further order for more timber secured, supplemented by some left over ply from the baseboard build, I set to work (as usual, no drawings or dimensions………..).
After a couple of days, a skeleton of sorts:

Then, some ply cladding to the sides:

……….and ends:

I really wish I’d bought an impact drill for all the screws in the build to date, however after already investing in some new electrical tools for the job in hand, I didn’t want to test the patience of the domestic authorities too much (I’ve already popped two drills thus far, having to rush out and by a third on Friday…..).
And so, say a couple of days to fill the holes and add a spot of emulsion or two, it will be on to fitting the lights, followed by an attempt to attach it to the ceiling, and I should be done.
It’s not full length (only eight feet), but it already weighs a ton. I’m sure there would have been a lighter way of doing it, but employing new ideas instead of sticking with the old tried n tested ways of yore, has already proved a bum steer, so I’m just sticking with traditional ways and materials which (I believe, not being a DIY-er) should do the job.
jonte
After seeing a set of six LED lights (240V) for sale on line, the notion of a sort of ceiling hung canopy or pelmet (suspended on chains like those above Billiard tables) occurred to me. So, with a further order for more timber secured, supplemented by some left over ply from the baseboard build, I set to work (as usual, no drawings or dimensions………..).
After a couple of days, a skeleton of sorts:

Then, some ply cladding to the sides:

……….and ends:

I really wish I’d bought an impact drill for all the screws in the build to date, however after already investing in some new electrical tools for the job in hand, I didn’t want to test the patience of the domestic authorities too much (I’ve already popped two drills thus far, having to rush out and by a third on Friday…..).
And so, say a couple of days to fill the holes and add a spot of emulsion or two, it will be on to fitting the lights, followed by an attempt to attach it to the ceiling, and I should be done.
It’s not full length (only eight feet), but it already weighs a ton. I’m sure there would have been a lighter way of doing it, but employing new ideas instead of sticking with the old tried n tested ways of yore, has already proved a bum steer, so I’m just sticking with traditional ways and materials which (I believe, not being a DIY-er) should do the job.
jonte
