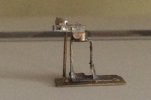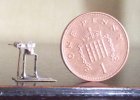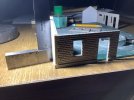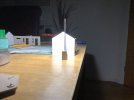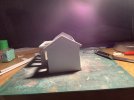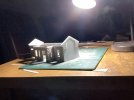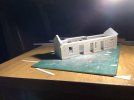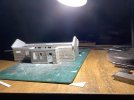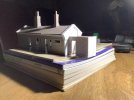jonte
Western Thunderer
GWR BLT
Intended as a ‘typical’ former Great Western branch much in decline towards the end of the fifties, and which I like to believe is set ‘atypically’ around the rural locations of Gloucestershire, Oxfordshire or even rural Bucks, this is more of an exercise in resurrecting my enthusiasm for the hobby than serious modelling.
As I don’t seem able to concentrate on a single subject long enough before ‘things’ start to go stale and enthusiasm wanes, I’ve decided to keep the whole ensemble simple, from concept to conclusion. This way, I hope to speed up the process, thereby keeping the aforementioned hinderances at bay. Well, that’s the idea anyway.
There’s no back story (sorry) but influences have been the Fairford Branch, with representations of its infrastructure in evidence, together with the former Cirencester Town terminus, whose track plan has been selected for both its simplicity and operational potential for a minimum space layout. Not in its entirety, of course, as to model the prototype in full would require far more space than this ‘shelf’ would allow, thus the approach to the single platform affair will commence at the point adjacent to the goods shed in the attached photo (3rd photo down):

 www.urban75.org
www.urban75.org
Here’s my humble attempt at a track plan:
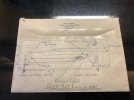
This to give you an idea of how the small radius points allow me to squeeze a quart into the proverbial pint pot: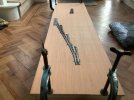
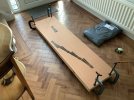
I’m sticking as rigidly as possible to the drawing; ad libbing tends to lead me off track. That said, I’m looking to extend the dock somewhat as I’m expecting quite a lot of it (cattle dock, transfer of race horses and end loading dock).
Just a final word on the track plan: I’ve ensured the head shunt at the terminus end of the loop is long enough for a Dean Goods (pictured) or Collett 22X:
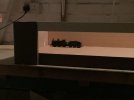
Dimensions
4’6” x 16” scenic, consisting of a self contained (the controls will be integral, to avoid an ancillary control panel or side switches that could get damaged when carting around) main board of 5’ x 16” with a 3’6” fiddleyard attached. The fiddleyard will use cassettes of aluminium section attached to 3x sections of 4mm ply to fend off warping. This is borrowed from ‘Monks’:
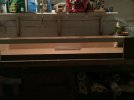
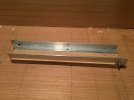
Baseboard:
Trackwork
Peco Streamline wooden sleepered track, utilising small radius electrofrog points operated by Twistlock point motors and centre-off switches.
I’ve decided not to model the catch points, if that’s the correct terminology.
Signalling
As per the prototype, this will feature the single GWR signal post and ground signal, although the lattice type construct of the original will be substituted for the more typical wooden post variety which should provide an opportunity to use up an old Ratio model, with some added accessories accumulated to improve the look. It’s intended that this should be operational utilising the Heathcote Electronics module for semaphore signalling. I may yet also have the ground signal functioning if I can find my (part-built) old GWR variety based on that which appears in Stephen Williams’ book on GWR Branch Line modelling (Part 1?). If not, I’ll use a non working version from the Ratio kit, of which I have several.
Buildings
With the amount of trackwork in such a small space, it won’t leave room for much of the built environment beyond the railway fence, thus buildings will consist in the main of a station building, signal box, goods shed and ancillary odds and sods. The station building will be the Ratio version, adapted to look a little more like Andoversford (I like the functional look), and the signal box scratchbuilt like the goods shed , utilising bits from the scrap box. The line will enter/leave via a hole in the right hand side of the layout, disguised as that of Fairford et al, built in half relief from embossed sheets.
Backscene
I’d like to create a simple watercolour consisting of a summer sky and a distant line of trees (purporting to represent the line of distant elm trees on the Fairford branch), so as not to distract the eye too much from the model. This may have to be attempted on lining paper which isn’t ideal as I want to use washes to create the effect; hoping and trusting I can manage to seamlessly adjoin several sheets of watercolour paper of sufficient length. Watch this space.
Lighting (eventually):
LED strips of several types powered via a 12V source, attached to either a wooden tray to sit atop the arch and backscene, or transverse sections of timber flush with the wooden beam of the proscenium arch, attached to the backscene, but only when it’s permanently affixed.
I’ll leave you for now with the following collection of bits and pieces as described in the text, and also a long shot of the baseboard sporting its new WR colours:
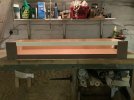
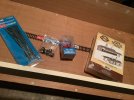
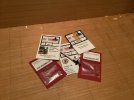
Now to make a start on laying the track (this time I’ve made allowances for the siting of frog wires and point motors when locating the cross bearers below baseboard).
Cheers for now.
jonte
Edit to include reference to terminus photo.
Intended as a ‘typical’ former Great Western branch much in decline towards the end of the fifties, and which I like to believe is set ‘atypically’ around the rural locations of Gloucestershire, Oxfordshire or even rural Bucks, this is more of an exercise in resurrecting my enthusiasm for the hobby than serious modelling.
As I don’t seem able to concentrate on a single subject long enough before ‘things’ start to go stale and enthusiasm wanes, I’ve decided to keep the whole ensemble simple, from concept to conclusion. This way, I hope to speed up the process, thereby keeping the aforementioned hinderances at bay. Well, that’s the idea anyway.
There’s no back story (sorry) but influences have been the Fairford Branch, with representations of its infrastructure in evidence, together with the former Cirencester Town terminus, whose track plan has been selected for both its simplicity and operational potential for a minimum space layout. Not in its entirety, of course, as to model the prototype in full would require far more space than this ‘shelf’ would allow, thus the approach to the single platform affair will commence at the point adjacent to the goods shed in the attached photo (3rd photo down):

Cirencester Town disused railway station – Victorian Gothic stuck in a car park -
Now stranded in the middle of a car park in the centre of town is the remains of Cirencester Town railway station, a rather fine two-storey building designed by Isambard Kingdon Brunel and R.P. Brereton, his resident assistant. Opened by the Cheltenham and Great Western Union on 31st May 1843...
 www.urban75.org
www.urban75.org
Here’s my humble attempt at a track plan:

This to give you an idea of how the small radius points allow me to squeeze a quart into the proverbial pint pot:


I’m sticking as rigidly as possible to the drawing; ad libbing tends to lead me off track. That said, I’m looking to extend the dock somewhat as I’m expecting quite a lot of it (cattle dock, transfer of race horses and end loading dock).
Just a final word on the track plan: I’ve ensured the head shunt at the terminus end of the loop is long enough for a Dean Goods (pictured) or Collett 22X:

Dimensions
4’6” x 16” scenic, consisting of a self contained (the controls will be integral, to avoid an ancillary control panel or side switches that could get damaged when carting around) main board of 5’ x 16” with a 3’6” fiddleyard attached. The fiddleyard will use cassettes of aluminium section attached to 3x sections of 4mm ply to fend off warping. This is borrowed from ‘Monks’:


Baseboard:
On my workbench
Spent the last week endeavouring to raise my flagging enthusiasm for the hobby after my long line of failures. This is my solution(?) and last ditch attempt. If it even dares to go the way of its predecessors, I’m throwing in the towel…. It’s a self contained base board measuring 5’ x 16”...
westernthunder.co.uk
Trackwork
Peco Streamline wooden sleepered track, utilising small radius electrofrog points operated by Twistlock point motors and centre-off switches.
I’ve decided not to model the catch points, if that’s the correct terminology.
Signalling
As per the prototype, this will feature the single GWR signal post and ground signal, although the lattice type construct of the original will be substituted for the more typical wooden post variety which should provide an opportunity to use up an old Ratio model, with some added accessories accumulated to improve the look. It’s intended that this should be operational utilising the Heathcote Electronics module for semaphore signalling. I may yet also have the ground signal functioning if I can find my (part-built) old GWR variety based on that which appears in Stephen Williams’ book on GWR Branch Line modelling (Part 1?). If not, I’ll use a non working version from the Ratio kit, of which I have several.
Buildings
With the amount of trackwork in such a small space, it won’t leave room for much of the built environment beyond the railway fence, thus buildings will consist in the main of a station building, signal box, goods shed and ancillary odds and sods. The station building will be the Ratio version, adapted to look a little more like Andoversford (I like the functional look), and the signal box scratchbuilt like the goods shed , utilising bits from the scrap box. The line will enter/leave via a hole in the right hand side of the layout, disguised as that of Fairford et al, built in half relief from embossed sheets.
Backscene
I’d like to create a simple watercolour consisting of a summer sky and a distant line of trees (purporting to represent the line of distant elm trees on the Fairford branch), so as not to distract the eye too much from the model. This may have to be attempted on lining paper which isn’t ideal as I want to use washes to create the effect; hoping and trusting I can manage to seamlessly adjoin several sheets of watercolour paper of sufficient length. Watch this space.
Lighting (eventually):
LED strips of several types powered via a 12V source, attached to either a wooden tray to sit atop the arch and backscene, or transverse sections of timber flush with the wooden beam of the proscenium arch, attached to the backscene, but only when it’s permanently affixed.
I’ll leave you for now with the following collection of bits and pieces as described in the text, and also a long shot of the baseboard sporting its new WR colours:



Now to make a start on laying the track (this time I’ve made allowances for the siting of frog wires and point motors when locating the cross bearers below baseboard).
Cheers for now.
jonte
Edit to include reference to terminus photo.


 ).
).

