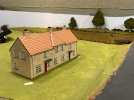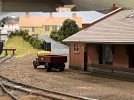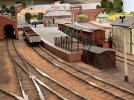You are using an out of date browser. It may not display this or other websites correctly.
You should upgrade or use an alternative browser.
You should upgrade or use an alternative browser.
Elmham Market in EM
- Thread starter James Spooner
- Start date
AJC
Western Thunderer
I’ve been a bit quiet recently mainly because it has been taking me some time to complete the tiling but both sides of the building are now complete and I have also managed to glaze all of the windows. My next job is to glue and paint some interior partitions and floors just to stop the eye looking straight through the houses, then plant them on Elmham Market.
Whilst waiting for the glue to set on each side I have attempted to solve one of those irritating occasional problems on my D&S bogie coaches. They seem to create shorts on some curves and I think it is the wheels sometimes touching and scraping a bit of paint off the underside of the underframe. Reading another thread on this forum I saw, I think, @simond recommending the use of tissue paper to prevent shorts in another environment. I have tried that here by slipping cut pieces of tissue paper between the wheels and underframes and supergluing them in place. I need to get up to the railway to test whether it has cured the problem.
Anyway, a couple of photos of the current state of the council houses attached.
Nigel
View attachment 212518View attachment 212519
Neatly done, but I can't help but think those tiles are massively overscale - comfortably a foot or more across. The images in you initial post also seems to show an awful lot more courses...
Adam
Paul Tomlinson
Western Thunderer
York "4mm" slates/tiles are 4mm across, which of course is a foot(!) - something to consider are their TT:120 versions at 3mm across (9" in 4mm). I chose some in "S" scale for my 7mm signalbox as I thought the 7mm ones overpowering. I would buy a pack in TT:120, initially just to compare. I'd certainly use finer ridge tiles on the bay(?). A very fine build, worth the extra effort, I think.Neatly done, but I can't help but think those tiles are massively overscale - comfortably a foot or more across. The images in you initial post also seems to show an awful lot more courses...
Adam
simond
Western Thunderer
I’ve got a copy of a document that gives the historic slate sizes somewhere, I’ll try to find it, and add it to the resources section, meanwhile modern metric sizes here.

 www.welshslate.com
www.welshslate.com

Slate Sizes and Weights - Welsh Slate
The weights shown are exclusive of any packaging, or crating material. The weights for other thicknesses or sizes are available on request from our te
AJC
Western Thunderer
I’ve got a copy of a document that gives the historic slate sizes somewhere, I’ll try to find it, and add it to the resources section, meanwhile modern metric sizes here.

Slate Sizes and Weights - Welsh Slate
The weights shown are exclusive of any packaging, or crating material. The weights for other thicknesses or sizes are available on request from our tewww.welshslate.com
I've never seen (though I'm sure it exists and I've simply been looking in the wrong places), something similar for clay tiles of various kinds - anyone got some dimensions for historic double Romans? Asking for a
Adam
James Spooner
Western Thunderer
Adam,Neatly done, but I can't help but think those tiles are massively overscale - comfortably a foot or more across. The images in you initial post also seems to show an awful lot more courses...
Adam
The tiles are from York Modelmaking and are 4mm wide, or a foot in real life. Yes, they are different from the photo, but I am developing Elmham Market as a fictional location, not a slavish copy of Lavenham (and if I was building a slavish copy, I wouldn’t be building the council houses anyway as the real things are a couple of hundred hundred yards down the road away from the station and would be off the baseboard!). Roofing tiles can be anything from just over six inches wide to over a foot wide and I well remember seeing between the war housing with some very large (possibly clay coloured concrete) roofing tiles in both Essex and Suffolk. I do think the tile colour needs to be toned down and will look at some weathering with some weathering powders.
Nigel
adrian
Flying Squad
MRJ 301 has a 4 page article by Steve Hall on the York Modelmaking Tiles and lists a table of sizes, including how the different scale sheets equate to sizes in different scales. He also mentions that they can supply them in bespoke sizes.
Apparently the 4mm tiles are "Duchess" tiles 24"x12" (HxW) and the full range is from Singles at 10"x5" up to Empress at 26"x16". He lists "Doubles" at 12"x6" - whether that is the same as "Double Romans" I couldn't tell you.
Apparently the 4mm tiles are "Duchess" tiles 24"x12" (HxW) and the full range is from Singles at 10"x5" up to Empress at 26"x16". He lists "Doubles" at 12"x6" - whether that is the same as "Double Romans" I couldn't tell you.
AJC
Western Thunderer
MRJ 301 has a 4 page article by Steve Hall on the York Modelmaking Tiles and lists a table of sizes, including how the different scale sheets equate to sizes in different scales. He also mentions that they can supply them in bespoke sizes.
Apparently the 4mm tiles are "Duchess" tiles 24"x12" (HxW) and the full range is from Singles at 10"x5" up to Empress at 26"x16". He lists "Doubles" at 12"x6" - whether that is the same as "Double Romans" I couldn't tell you.
No - double Romans are a type of clay tile - they look like this (very characteristic of Somerset buildings from the mid-19th century onwards). The name comes from their resemblance to Roman roofing techniques, which were a bit different. The technique for making them is fairly simple (a press tool with foil), but before I make the tool...
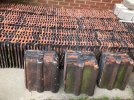
(Picture borrowed from eBay - NB, the listing gives size and provenance - 16" X 13 7/8": why didn't I think of checking that first? Which is different to the modern ones, as I'd expected, but not by that much).
Adam
simond
Western Thunderer
Found this, not what I was looking for but seems to have the relevant size info. Typically two-thirds of each slate is hidden below the slates above.
hth
Simon
SIZE IN INCHES - LENGTH x WIDTH
hth
Simon
ROOF SLATES
We have an ever changing stock of quality reclaimed Welsh roofing slates. All slates are sorted by hand and graded according to size, thickness and colour to ensure consistency.SIZE IN INCHES - LENGTH x WIDTH
| EMPRESS | 26 x 16 | VISCOUNTESS | 18 x 9 |
| PRINCESS | 24 x 14 | WIDE LADY | 16 x 10 |
| DUCHESS | 24 x 12 | BROAD LADY | 16 x 9 |
| SMALL DUCHESS | 22 x 12 | LADY | 16 x 8 |
| MARCHIONESS | 22 x 11 | WIDE HEADER | 14 x 12 |
| BROAD COUNTESS | 20 x 12 | HEADER | 14 x 10 |
| COUNTESS | 20 x 10 | SMALL LADY | 14 x 8 |
| SMALL COUNTESS | 18 x 10 | NARROW LADY | 14 x 7 |
James Spooner
Western Thunderer
Suffolk Dave
Western Thunderer
I'm a little puzzled over these houses. Is the complete building simply two dwellings? If so, they are quite large, effectively double fronted, with lots of rooms. With them being council properties, I'm wondering if there's two dwellings sharing a front door?
Heather Kay
Western Thunderer
Is the complete building simply two dwellings?
Quite possibly. My Mother was brought up in a council house. It was built just after the First World War, and was really quite large although it only had one large bedroom and two smaller ones. It was just big enough for a family of six, plus the dog.
AJC
Western Thunderer
I'm a little puzzled over these houses. Is the complete building simply two dwellings? If so, they are quite large, effectively double fronted, with lots of rooms. With them being council properties, I'm wondering if there's two dwellings sharing a front door?
Yes, two dwellings - it's a not uncommon pattern for interwar rural council houses, especially the earlier ones. I've been working on the area around Kirkby Lonsdale, recently, and the standard pattern of local authority house is a bit later and looks somewhat different, though shares the size and has some similar architectural features. The semi-detached example below is typical - quite posh, for all that it's pebbledashed - note the diminishing courses of (local) slate, a feature of local vernacular building, and still good, sound houses after 70 or more years.

More about the breed and its infinite variety on John Boughton's excellent blog:
Municipal Dreams
Adam
Last edited:
James Spooner
Western Thunderer
I have now cut, painted and glued in position a range of internal partitions and floors to prevent the eye being able to see right through the houses. The roof has also benefitted from the application of some weathering to tone it down and I think the structure is now ready for planting on the layout. I might add in some plasticard recessed behind the bottom part of the walls and paint it black, then cut trenches in the scenery to bed it in properly. Some photos attached.
Nigel
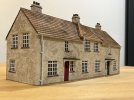
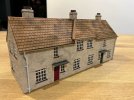
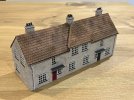
Nigel



James Spooner
Western Thunderer
Thanks Rob, and I particularly appreciate it coming from you as a skilled practitioner in these matters.Lovely building, Nigel and very nicely finished.
Rob
Nigel
Overseer
Western Thunderer
Very effective. One thing catches my eye though, the building regulations at the time this would have been built required a step of at least 6 inches high above ground level at doorways so the doors need thresholds added or the whole building lifted a little on a plinth, unless you have photos showing differently of course.I have now cut, painted and glued in position a range of internal partitions and floors to prevent the eye being able to see right through the houses. The roof has also benefitted from the application of some weathering to tone it down and I think the structure is now ready for planting on the layout. I might add in some plasticard recessed behind the bottom part of the walls and paint it black, then cut trenches in the scenery to bed it in properly. Some photos attached.
Nigel
View attachment 212801View attachment 212802View attachment 212800
James Spooner
Western Thunderer
Yes, sorry, I probably didn’t make myself very clear but there will be a black plinth type arrangement and a couple of steps from the doors to the ground. I won’t make those until I plant the building as the ground is uneven so they will need to be fitted to the site. I have just figured I will need to make some drainpipe extensions too…Very effective. One thing catches my eye though, the building regulations at the time this would have been built required a step of at least 6 inches high above ground level at doorways so the doors need thresholds added or the whole building lifted a little on a plinth, unless you have photos showing differently of course.
Nigel
David Waite
Western Thunderer
Hi Nigel
The Building looks Superb well done, I rather like the finish on the outside of the walls, and the Colour of the roof sets it off nicely, is it too late to put a few curtains behind the windows?
David.
The Building looks Superb well done, I rather like the finish on the outside of the walls, and the Colour of the roof sets it off nicely, is it too late to put a few curtains behind the windows?
David.

