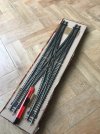I’m extremely pleased to report that the third baseboard is now complete, and along with it, baseboard construction as a whole.
Here are the boards connected together (the total length takes up most of the room, and I only just managed to get it all into the picture! It looks a lot longer in real life):
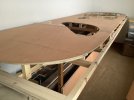
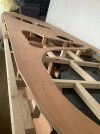
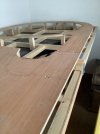
It really has been a tight squeeze:

(This end will need rearranging as it’s purposed for other uses - garden furniture storage - which will be undertaken during construction of a new bench to support the model).
T’other end:

I envisage a through station just before the curves at this end similar to Vauxhall in the Smoke (I have a name already: Tithebarn, just to continue the Merseyside naming theme). The awful modern office buildings seen a short distance from the station in popular views will probably be modelled in half relief behind the curves.
Further views (including a couple from the halfway line):






Way too early for scenic tasks, I thought I’d throw in a couple to show how and where the terminus (Monks Ferry) will be situated, using the shed roof (which will be cut down from three to just one roof), and the half /two thirds /one third, even(?) built station building, which will be sited above the curved tracks at that end to fit it in, and which will form my version of the classic train set tunnel:
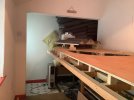
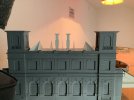

Under the roof:

And finally, you’ll no doubt be pleased to learn (apologies for boring you all with these!), here’s one with the station building plonked roughly in the middle of the layout to provide another sense of scale (still doesn’t look as big here as in the room:

In all honesty, the whole layout will be deconstructed and turned one hundred and eighty degrees so that the station is at the far end of the layout. This will aid sight of the platforms as my preferred operating position will be from in front of the window (this way I won’t have to squeeze past the end nearest the door every time to operate it…….
Right.
Bit of a blow, as building this has involved some derring-do gymnastics to say the least, then it’s on to tidying up before ‘addressing the bench’.
Cheers,
jonte
