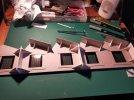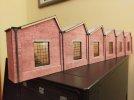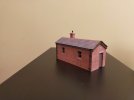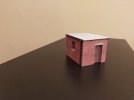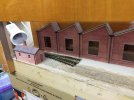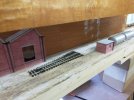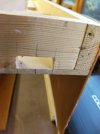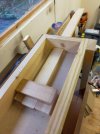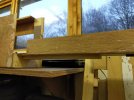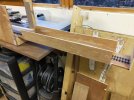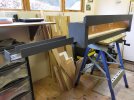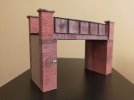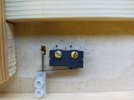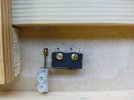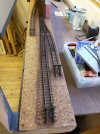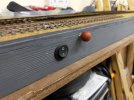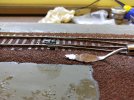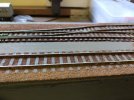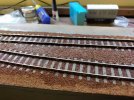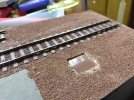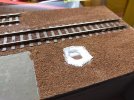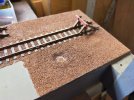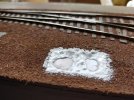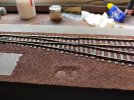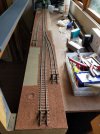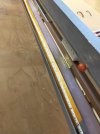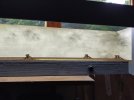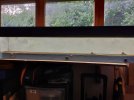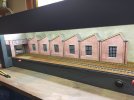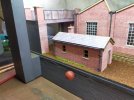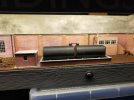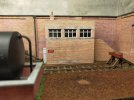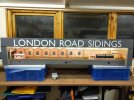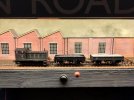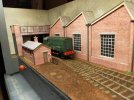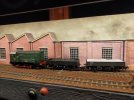I recently described on this forum how I turned a 4ft x 5.5 inch piece of mdf into a layout (of sorts!). It represented a roadside tramway and was basically a single piece of track running lengthways along the board. Named Poppy Lane, this is how it looked in all its glory..
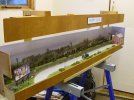
I eventually decided the time had come to scrap this effort. I salvaged all of the re-usable items and was preparing to retrieve the 2x1 framing for further use when my wife made a chance remark. Basically , she looked at the bare baseboard and asked, "Can't you do something with that?" Red rag to a bull! The challenge had been made and the glove thrown at my feet! I once again found myself looking at this..
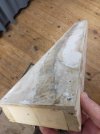
I had a hankering to run one or two locos from my small diesel collection, so my thoughts turned to the possibility of modelling a small diesel refuelling point. Obviously the narrowness of the baseboard would have precluded a large installation but I reasoned that I should be able to fit in a couple of fuel tanks. I fired up my trusty Trax design program and played around until I came up with this plan:

Terry

I eventually decided the time had come to scrap this effort. I salvaged all of the re-usable items and was preparing to retrieve the 2x1 framing for further use when my wife made a chance remark. Basically , she looked at the bare baseboard and asked, "Can't you do something with that?" Red rag to a bull! The challenge had been made and the glove thrown at my feet! I once again found myself looking at this..

I had a hankering to run one or two locos from my small diesel collection, so my thoughts turned to the possibility of modelling a small diesel refuelling point. Obviously the narrowness of the baseboard would have precluded a large installation but I reasoned that I should be able to fit in a couple of fuel tanks. I fired up my trusty Trax design program and played around until I came up with this plan:

Terry
Last edited:

