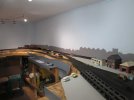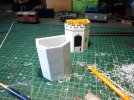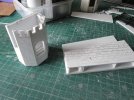Yorkshire Dave
Western Thunderer
I've also been shopping at Hattons. On offer was this West Yorkshire Lodekka. Now the York buses of my youth were branded York - West Yorkshire but the livery is spot on (I think West Yorkshire were the parent company) so I plan to overlook the missing 'York' but I'll attend to the inappropriate destination at the same time as I do the Anti-Pesto transfers.
Yes, it was the West Yorkshire Road Car Company. I also recall York buses being York - West Yorkshire. The Keighley buses were Keighley - West Yorkshire with the remainder of the fleet being West Yorkshire. I took these at Keighley Garage open day several years ago.






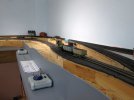
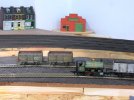

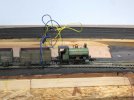
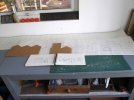
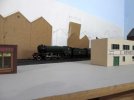
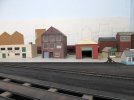
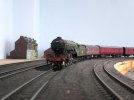


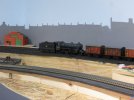
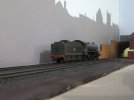
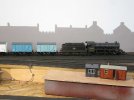
 .
. The retaining wall should make all the difference along there and nicely separate foreground and backscene. I appreciate that it is a fairly narrow strip to work on but would there be space at the top of the wall for a hint of vegetation to soften the join?
The retaining wall should make all the difference along there and nicely separate foreground and backscene. I appreciate that it is a fairly narrow strip to work on but would there be space at the top of the wall for a hint of vegetation to soften the join?