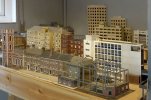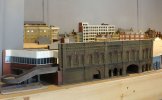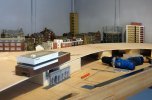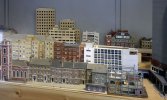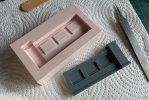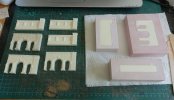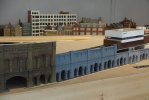You are using an out of date browser. It may not display this or other websites correctly.
You should upgrade or use an alternative browser.
You should upgrade or use an alternative browser.
Grahame's N/2mm bashes
- Thread starter Grahame Hedges
- Start date
Tim Watson
Western Thunderer
Look forward to seeing the floral wallpaper on the derelict building…
Tim
Tim
Having been to Wickes yesterday I've now got sufficient ply for the viaduct and lower station track deck, and I've made a start on cutting the viaduct track bed. This area (not the far curved section that leads off-scene to the right) will effectively be the station throat with the point-work so it will be a removeable section for any maintenance or point motor replacement required. To the left it will slope down gradually just a little to the lower level terminus part of the station. The through station section decking is already cut and ready to fix.
In mid June it will be a year since the shed was completed and I was able to occupy it. The main baseboard and off-scene return loops baseboard construction is complete and hopefully by then (end of June this year) the viaduct track bed will also be complete and I can concentrate on track laying and electrics.
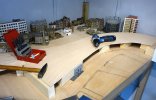
In mid June it will be a year since the shed was completed and I was able to occupy it. The main baseboard and off-scene return loops baseboard construction is complete and hopefully by then (end of June this year) the viaduct track bed will also be complete and I can concentrate on track laying and electrics.

David Waite
Western Thunderer
Hi grahame
Watching your progress of the buildings being built has been a wonderfull journey, I realise it is 2mm but it wasn’t until I seen your latest photo with the drill set sitting near the buildings that their actual size became apparent which has made them even more amazing.
David.
Watching your progress of the buildings being built has been a wonderfull journey, I realise it is 2mm but it wasn’t until I seen your latest photo with the drill set sitting near the buildings that their actual size became apparent which has made them even more amazing.
David.
The layout is currently looking a bit like a messy wood yard and building site - well, I guess it is ATM. And I need to go out for some more timber for the lower station track-bed supports which will have to be tomorrow now. Here's a shot taken through the end window of the shed down the length of the scenic section of the layout. It shows just how much there is to do.
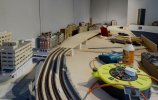

I've managed to get the necessary timber today, ready for some more wood mangling. However, I'm out again tomorrow working on the other layout I'm involved with - undertaking a load of wiring including lots of soldering which is not my favourite thing (odd as I thought that DCC was supposed to simplify and reduce the wiring). Consequently this layout will be DC.
So here's a pic showing the recently made layout edge buildings in place in front of the viaduct. Note the partial viaduct wall three arched sections just resting in place on the left which are cast resin from a mould I made a while back (see pic of master and mould below). I obviously need to cast more of them and paint them. Also the top part of viaduct (with the parapet wall) needs to be made as a master and a mould made to cast them. I ordered the necessary chemicals to make the mould and castings which has recently been delivered. Plenty to be getting on with.

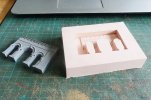
So here's a pic showing the recently made layout edge buildings in place in front of the viaduct. Note the partial viaduct wall three arched sections just resting in place on the left which are cast resin from a mould I made a while back (see pic of master and mould below). I obviously need to cast more of them and paint them. Also the top part of viaduct (with the parapet wall) needs to be made as a master and a mould made to cast them. I ordered the necessary chemicals to make the mould and castings which has recently been delivered. Plenty to be getting on with.


Lyndhurstman
Western Thunderer
Lovely work. No need for trains. Lots of lovely modelling to absorb. And strong evocation.
Cheers
Jan
Cheers
Jan
David Waite
Western Thunderer
Hi Grahame
What material did you make the master from?
David.
What material did you make the master from?
David.
I've got the slope section (down to the lower level terminus station) temporarily in place and tested that a train can run up it. I used a small loco as it's not long enough for even a four car train. The NGS hunslet ran up and down okay, so fingers crossed for a complete train, otherwise some drastic re-think and track bed surgery will be required. The slope section is effectively the station throat and will need to be removable as it will contain the points.
It has been raining so I can't do any sawing (as I like to do it outside to prevent huge amounts of sawdust in the shed). And, now that it has stopped raining and the sun has come out, it's phenomenally windy so I've spent a little time jiggling buildings and structures in to place to check on positioning and space, and to be able to mark up and cut the station board to fit. The room available for the terminus platforms is quite restricted and will need quite severe compression - but then I knew that compromise and compression would be necessary and the layout is only a representation and they will be hidden under the train shed.
Here's a couple of snaps:
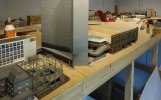
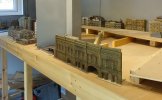
It has been raining so I can't do any sawing (as I like to do it outside to prevent huge amounts of sawdust in the shed). And, now that it has stopped raining and the sun has come out, it's phenomenally windy so I've spent a little time jiggling buildings and structures in to place to check on positioning and space, and to be able to mark up and cut the station board to fit. The room available for the terminus platforms is quite restricted and will need quite severe compression - but then I knew that compromise and compression would be necessary and the layout is only a representation and they will be hidden under the train shed.
Here's a couple of snaps:


Yorkshire Dave
Western Thunderer
Even though the buildings have been compressed and compromises taken, the last few photos demonstrate how insignificant the railway becomes in a partially modernised inner city landscape.
oldravendale
Western Thunderer
Grahame - that is absolutely stunning. As a 7mm modeller I rarely study 2mm (apart from Copenhagen Fields) but this is an exception. I've always thought of 2mm layouts as "railways in the landscape" but your landscape has thrown all preconceptions out of the window. Please let us know when it'll be available to see at an exhibition.
Brian
Brian
Grahame Hedges
Western Thunderer
Thanks for the compliments.
Unfortunately the layout is being built in my shed as a permanent installation so won't get taken to exhibitions; I've got too old to be lugging layouts about. And I can't see it being completed anytime soon. However, I will keep posting progress updates with photos and perhaps, when completed, it will get to feature in a commercial magazine.
Unfortunately the layout is being built in my shed as a permanent installation so won't get taken to exhibitions; I've got too old to be lugging layouts about. And I can't see it being completed anytime soon. However, I will keep posting progress updates with photos and perhaps, when completed, it will get to feature in a commercial magazine.

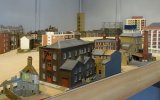
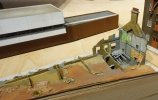
 As Chris says, it is coming together. Fab!
As Chris says, it is coming together. Fab!