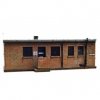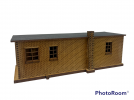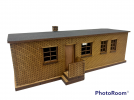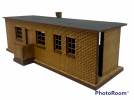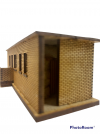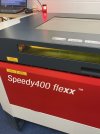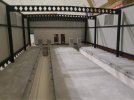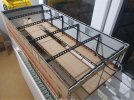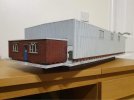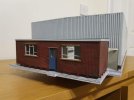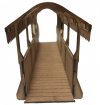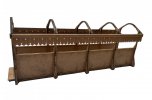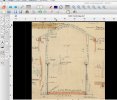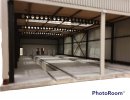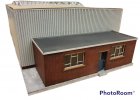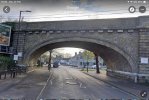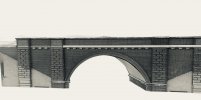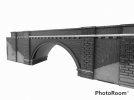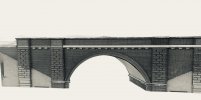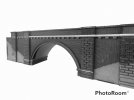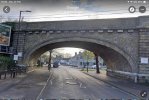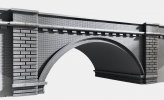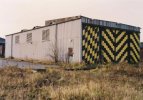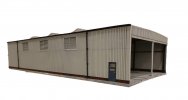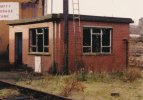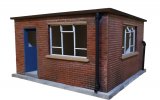Hi Phil,
I think I misunderstood the situation. I thought I was looking at renders of a 3d cad model, since there isn't anything else in the images like a workbench or clutter. Having re-read your post, I see now that it is instead a 4mm physical model, and I presume you cropped out all the other stuff.
The facility to unroll or unfold surfaces would inherently require a 3d model to start with. If you are only working in 2d cad, which makes sense for laser cutting, then you don't have the information necessary for the operation. That being said, your thread title implies that you also do 3d printing, which means you are doing 3d cad somehow? Which software do you use for that? Perhaps it can unroll the arch.
Otherwise, by appearances it would be very simple to create the surface with just a few dimensions and profiles.
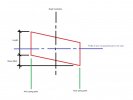
Length, skew offset, and the profile would yield the required 3d surface in a few minutes. The profile perpendicular to the road would be preferable if creating the profile from scratch, but either the perpendicular or the skewed opening profile would work if it already existed in cad.
Happy to help if you like. You can always send me a message through WT if you want to take this "offline".
Jim

