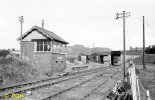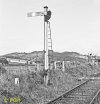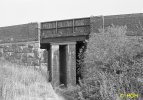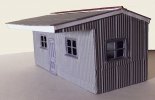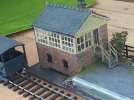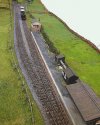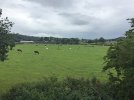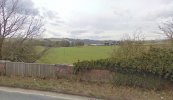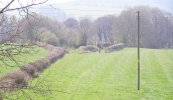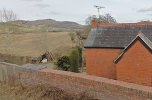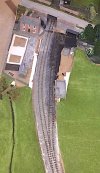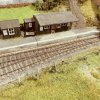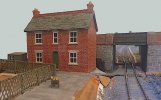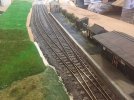This is my first 4mm scale layout since I was about 14, which is the best part of a long time ago.
Blodwell Junction, despite its name, wasn't actually a junction for most of its life. It was on the Tanat Valley Light Railway, a branch off the Oswestry to Welshpool line. However it started life as a station on the Potteries, Shrewsbury & North Wales Railway ("The Potts"), which curved in from the southwest, then northeast to Nantmawr Quarry. This opened in 1866. The TVLR itself, opened in 1904, running west from Llynclys to Nantmawr Jct., then through Blodwell and up the Tanat Valley to Llangynog (about 13 miles from Blodwell).
The other line at Blodwell, the old "Potts" route came from the branch to Llanfyllin. In reality, this line turned back to the east (towards Shrewsbury, eventually), but to run more trains on the layout, trains to Llanfyllin on the layout will pass through Blodwell.
The length of our loft did not permit including the junction for Nantmawr Quarry, from which stone & lime trains ran to Blodwell to run round (they'll come from the fiddle yard. I think the scale length of the loop in the station is about 200mm short, which will limit how long the stone trains can be.
Anyway, for starters, here's the track plan. The line to Llanfyllin/Llynclys curves round to the back, but from most viewing angles this can't be seen.

Blodwell Junction, despite its name, wasn't actually a junction for most of its life. It was on the Tanat Valley Light Railway, a branch off the Oswestry to Welshpool line. However it started life as a station on the Potteries, Shrewsbury & North Wales Railway ("The Potts"), which curved in from the southwest, then northeast to Nantmawr Quarry. This opened in 1866. The TVLR itself, opened in 1904, running west from Llynclys to Nantmawr Jct., then through Blodwell and up the Tanat Valley to Llangynog (about 13 miles from Blodwell).
The other line at Blodwell, the old "Potts" route came from the branch to Llanfyllin. In reality, this line turned back to the east (towards Shrewsbury, eventually), but to run more trains on the layout, trains to Llanfyllin on the layout will pass through Blodwell.
The length of our loft did not permit including the junction for Nantmawr Quarry, from which stone & lime trains ran to Blodwell to run round (they'll come from the fiddle yard. I think the scale length of the loop in the station is about 200mm short, which will limit how long the stone trains can be.
Anyway, for starters, here's the track plan. The line to Llanfyllin/Llynclys curves round to the back, but from most viewing angles this can't be seen.


