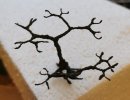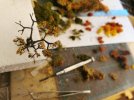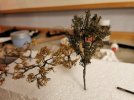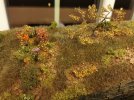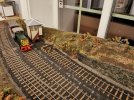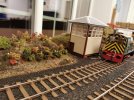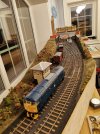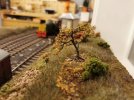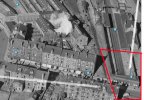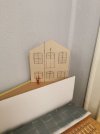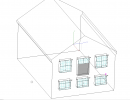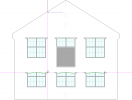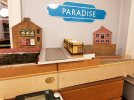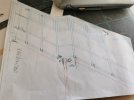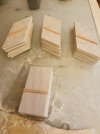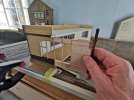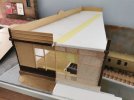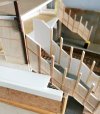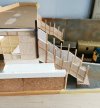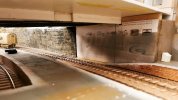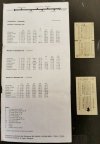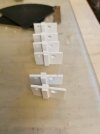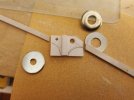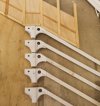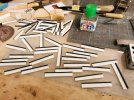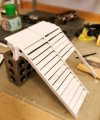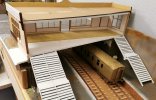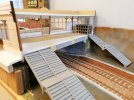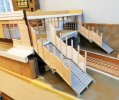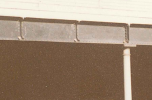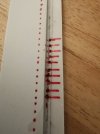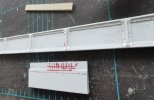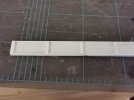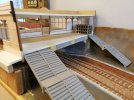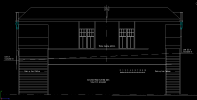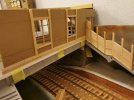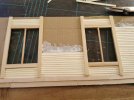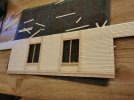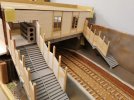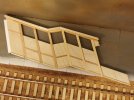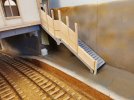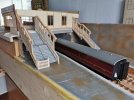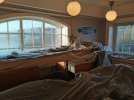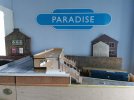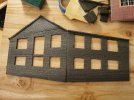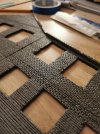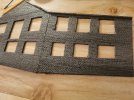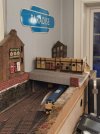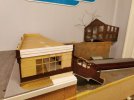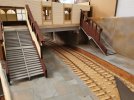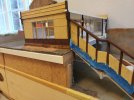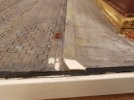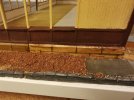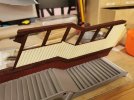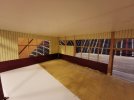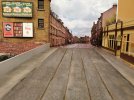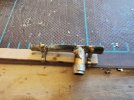New Year's Resolution - work on the train set
Intercity126
Western Thunderer
New Year's Resolution? More like two-years' resolution. I seem to have completely hopped over 2021.... Progress on the railway more or less ground to a complete halt during the first wave of COVID and the working from home that ensued. Model railways didn't really seem like a priority.
I made occasional progress, but nothing of any great significance until the recent Christmas & New Year holidays when I managed to motivate myself to get down to the railway room and spend some days working on the scenery on the "new" board at the right hand side. The prototype station is enclosed by substantial retaining walls and I had attempted to replicate this on both sides, but the near side just wasn't working - It was just functioning as a substantial view blocker.

I agonised for days about whether or not to follow prototype or "Rule 1", but in the end I decided to open this end up, and remove the wall and terrain cross section. The area looks a lot better for this change and I have been cracking on with building the platforms. I decided to make the nearside platform removable for now until the track is ballasted, etc, so some parcel tape provided a PVA-resistant temporary base whilst I glued cardboard together to make a surprisingly robust assembly
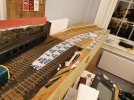

I covered the side walls in some embossed Faller stone paper - it'll need toned down but was a quick win for texture and a base colour. I gauged the platform edge clearances with an Easybuild Mk1, but subsequent tests showed that I seem to have overfed my Deltic...
It will be going on a strict diet when I get round to dismantling it to install the DCC sound chip.
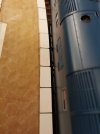
Finally for this update, I added rivet detail and attachment brackets to the bridge supports - a quick squirt of automotive red oxide primer will have to suffice until I get round to recommissioning my airbrush
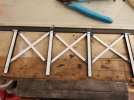
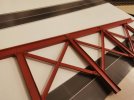
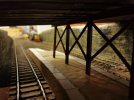
I made occasional progress, but nothing of any great significance until the recent Christmas & New Year holidays when I managed to motivate myself to get down to the railway room and spend some days working on the scenery on the "new" board at the right hand side. The prototype station is enclosed by substantial retaining walls and I had attempted to replicate this on both sides, but the near side just wasn't working - It was just functioning as a substantial view blocker.

I agonised for days about whether or not to follow prototype or "Rule 1", but in the end I decided to open this end up, and remove the wall and terrain cross section. The area looks a lot better for this change and I have been cracking on with building the platforms. I decided to make the nearside platform removable for now until the track is ballasted, etc, so some parcel tape provided a PVA-resistant temporary base whilst I glued cardboard together to make a surprisingly robust assembly


I covered the side walls in some embossed Faller stone paper - it'll need toned down but was a quick win for texture and a base colour. I gauged the platform edge clearances with an Easybuild Mk1, but subsequent tests showed that I seem to have overfed my Deltic...
It will be going on a strict diet when I get round to dismantling it to install the DCC sound chip.

Finally for this update, I added rivet detail and attachment brackets to the bridge supports - a quick squirt of automotive red oxide primer will have to suffice until I get round to recommissioning my airbrush




