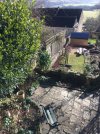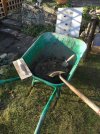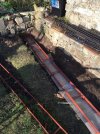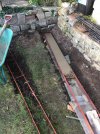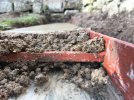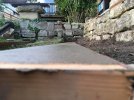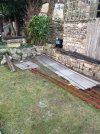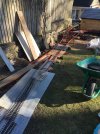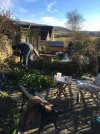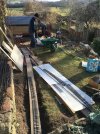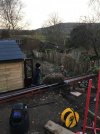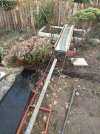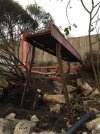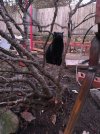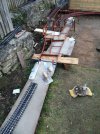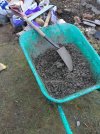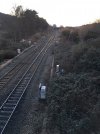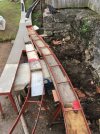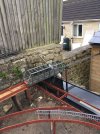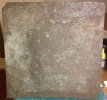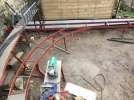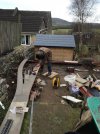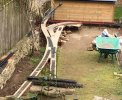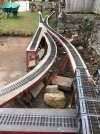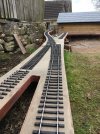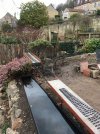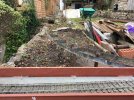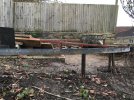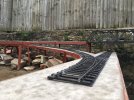Hah!
Pride comes before a fall, or have I just been hexed from the East? (No,of course I haven't)
To explain, today I set about shuttering and concreting the dockside track base, which went quite well, in that I started fairly early and had finished before the rain set in and other commitments cut in to the day.
Setting out the shuttering took a long time, with a lot of cutting and fitting of a jigsaw of bits of old floorboard and plywood, but here it is all ready to go. Note the curved section at left which heads "up the hill" to the main line.
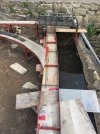
In this second picture you can see where the curved base has cracked, I stupidly put a lot of force on it when setting up the shuttering and it gave just as Mick thought things might. On reflection, it was still a bit "green", but also this track base is quite a lot wider than previous sections, allowing the concrete to be more easily put into tension. The dock line is also wide, so I mixed up the concrete with some SBR in order to make it tougher and more durable. I then dropped SBR down and around the cracks in the previous section to see if this sets things better. I will either way pack some stone etc under this piece!
I left a bit of excess mix dropped into the corner of the next section in order to gauge how effective the SBR admix is.
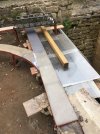
Quite satisfying looking up the dockside and under the main line(!)
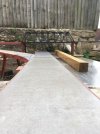
And finally a shot showing the whole "system" so far floated up.
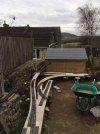
I will let that all really go off before disturbing anything.
The next job might be moving the large rose which is where I want to have a stream running behind the signalbox, ha ha ha
Apart from digging out, I want to plant it outside the kitchen door against my new trellis fence, which requires lifting a large slab which is fairly well fixed....
It'll be nice when it's finished, I hope!
