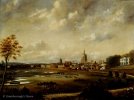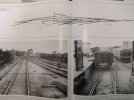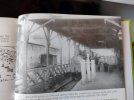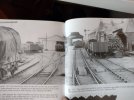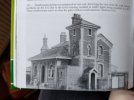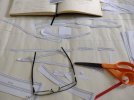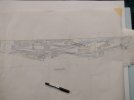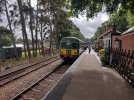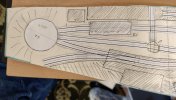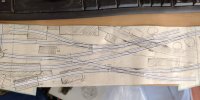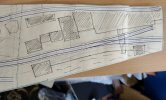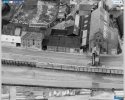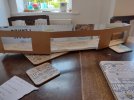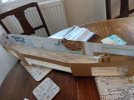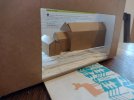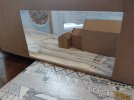And you thought I had forgotten about this project....
It's just that if you have 20 mins modelling time it's easier to solder bits of brass than modify baseboards. And with the single wheeler nearing completion it's hard not to focus on that project....
But with all animals the single wheeler needs a habitat.... So thoughts turn again to Mucklemouth.
I have intentionally not done anything here apart from stare at the track plan for the last couple of weeks.... Analysing the traffic and testing the track plan with a number of operational moves.
And the consensus is the track plan needs adjustment.... Thanks to all who have offered advice both here and via PM it has been much appreciated.
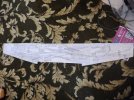
So the two big problems were the lack of siding space and the operational inflexibility of the front goods yard being accessed from the middle road of the yard that really should be used for storing coaching stock* not left empty to access the yard.
So here's the changes the main aims have been to separate movement track and storage track**
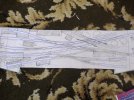
1. The harbour branch instead of linking to the lower yard connects with some crazy slip arrangement to the rear yard ....
2. The goods sheds front left are now connected to the harbour branch spur rather than the goods yard. On the old plan you would have to clear siding to then reverse into the shed. Whereas the harbour line will remain clear.
3. The sidings front right are now both sidings rather than one of them going down to the harbour. These are also now connected to to a turnout in the platform/ arrival road which will allow better access to these. If I can interlace the turnouts with the diamond then the sidings get even longer which is a bonus.
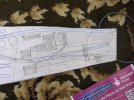
The harbour is getting mods as well... After finding a drawing of a 3 way stubb point I felt I had to include one so this has moved and gives much increased siding length here two.... The curvature of that upper road is a bit of a flight of fancy but I wonder how tight I can make a curve like that and it still be practical.....
Well that's all folks.... Hope you like our period Axminster carpet!
*As you all know there was a though coach from the Cromer express the was detached at Kettisham and run along the coast to Mucklemouth. This will need somewhere to go between up and down services
** As is track that is used to store stationary vehicles like sidings not storage sidings



