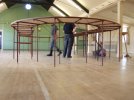bordercollie
New Member
Hi
I am building a baseboard. It has 12mm plywood frame and top with 6mm cross members. The legs have been made from approx. 70 x 50 hardwood (recycled wood that I have lying around). I have horizontally and diagonally braced the legs at each end with approx. 70 x 18 mm hardwood. The legs are inserted into sockets made form 18 mm plywood at the corners so I can remove the fop from legs if required. This provides good stability from back to front. However, due to my lack of carpentry skill there is a bit of wobble along the length of the board. I want some way to stabilise the the baseboard along its length. I think the baseboard top won't sag. Yes/No? Therefore, I think without really knowing that any bracing would only be needed to stop the legs at each end is splaying apart or moving inwards. Therefore would a single rail of say 50-70 x 50 mm be all that would be required? Would a rail be needed at back and front of would it be sufficient to have a single rail? Could some light weight chain be used somehow to provide adequate and easily removable bracing?
Best wishes
I am building a baseboard. It has 12mm plywood frame and top with 6mm cross members. The legs have been made from approx. 70 x 50 hardwood (recycled wood that I have lying around). I have horizontally and diagonally braced the legs at each end with approx. 70 x 18 mm hardwood. The legs are inserted into sockets made form 18 mm plywood at the corners so I can remove the fop from legs if required. This provides good stability from back to front. However, due to my lack of carpentry skill there is a bit of wobble along the length of the board. I want some way to stabilise the the baseboard along its length. I think the baseboard top won't sag. Yes/No? Therefore, I think without really knowing that any bracing would only be needed to stop the legs at each end is splaying apart or moving inwards. Therefore would a single rail of say 50-70 x 50 mm be all that would be required? Would a rail be needed at back and front of would it be sufficient to have a single rail? Could some light weight chain be used somehow to provide adequate and easily removable bracing?
Best wishes

