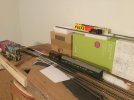AdeMoore
Western Thunderer
You may have seen my Meldon Quarry that’s still WIP but the storage yard morphed into something scenic.
Storage was always planned under the narrow gauge rock face.
As you will no doubt be aware I dabble and am pretty slow at turning anything out!
Onwards.
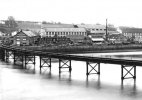
focus on the middle left of the above photo.
Below is based on that.
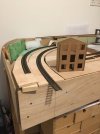
Ignore the left track rising that’s the 2nd circuit from storage and will be running on what is the road bridge.
More prototype photos.

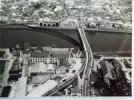

Building below left from the side is my representation above of in low relief that will be made to run back as fits the space.
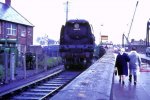

 Below above the Raleigh woodwork furniture & joinery sign that big warehouse a representation of that will likely go in.
Below above the Raleigh woodwork furniture & joinery sign that big warehouse a representation of that will likely go in.


Next is a bit I could do with some help with, I have 2 storage tracks that run tight to the back of the baseboard that will be covered in.
Running around from Meldon on the next board is the narrow gauge yet to be finalised, on an upper level.
Below was the mock up of that, the minitrix is set to be a L&B loco. The height is set to be much lower.

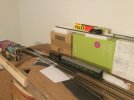

Below is the tricky bit. The right line out of storage runs to the taw bridge with a point joining from the Meldon board.
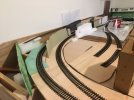
The outcrop needs to come further out if this even works. I was trying to avoid the usual tunnel mouths.

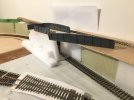
 Reason for the girder construction needs forming.
Reason for the girder construction needs forming.
Then I tried another mock up.
Tunnel mouths these are N gauge but you get the idea.


The design as below would probably need 4 tunnel mouths one I didn’t think of until seeing the below photo over the right hand line following the point so the outcrop comes a fair way out.
Not keen on so many tunnel mouths all looks a bit rabbit Warren style layout.
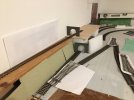

So that’s the quandary, I hope it can work!
The narrow gauge is set to descend as the 00 rises to meet side by side and head across the bridge and once over (the opposite side the room) will arrive at Barnstaple Town Station.
Any pointers or discussion gratefully received.
Thanks
Ade
Storage was always planned under the narrow gauge rock face.
As you will no doubt be aware I dabble and am pretty slow at turning anything out!
Onwards.

focus on the middle left of the above photo.
Below is based on that.

Ignore the left track rising that’s the 2nd circuit from storage and will be running on what is the road bridge.
More prototype photos.



Building below left from the side is my representation above of in low relief that will be made to run back as fits the space.


 Below above the Raleigh woodwork furniture & joinery sign that big warehouse a representation of that will likely go in.
Below above the Raleigh woodwork furniture & joinery sign that big warehouse a representation of that will likely go in.

Next is a bit I could do with some help with, I have 2 storage tracks that run tight to the back of the baseboard that will be covered in.
Running around from Meldon on the next board is the narrow gauge yet to be finalised, on an upper level.
Below was the mock up of that, the minitrix is set to be a L&B loco. The height is set to be much lower.



Below is the tricky bit. The right line out of storage runs to the taw bridge with a point joining from the Meldon board.

The outcrop needs to come further out if this even works. I was trying to avoid the usual tunnel mouths.


 Reason for the girder construction needs forming.
Reason for the girder construction needs forming.Then I tried another mock up.
Tunnel mouths these are N gauge but you get the idea.


The design as below would probably need 4 tunnel mouths one I didn’t think of until seeing the below photo over the right hand line following the point so the outcrop comes a fair way out.
Not keen on so many tunnel mouths all looks a bit rabbit Warren style layout.


So that’s the quandary, I hope it can work!
The narrow gauge is set to descend as the 00 rises to meet side by side and head across the bridge and once over (the opposite side the room) will arrive at Barnstaple Town Station.
Any pointers or discussion gratefully received.
Thanks
Ade
Attachments
Last edited:

