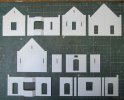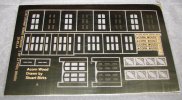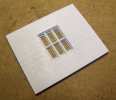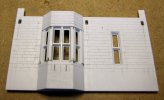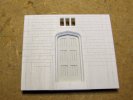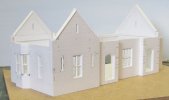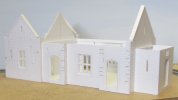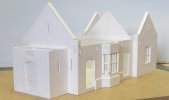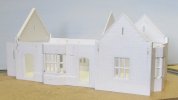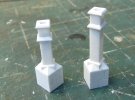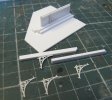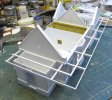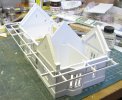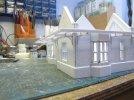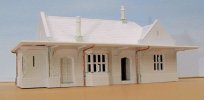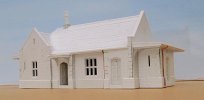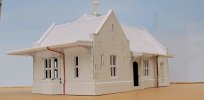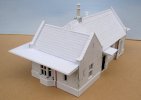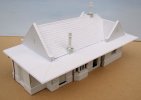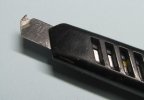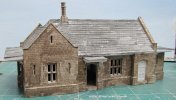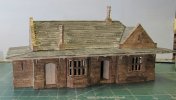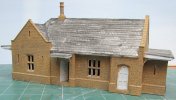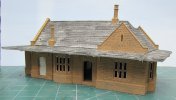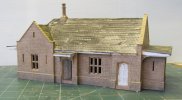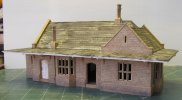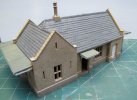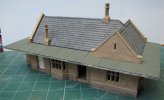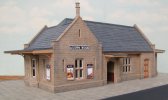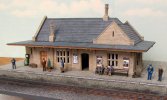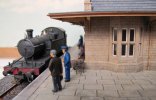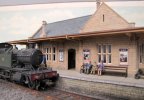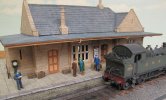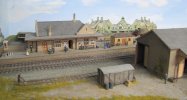Stuart Birks
Active Member
Having completed the village it was time to start the actual station. I could use all that I had learnt making the village buildings to help with the construction.
As a building to copy I picked Bradford-on-Avon. It is the right size and has an interesting level of detail. The only minor problem is the lovely bay window on the end of the building is at the wrong end for my location and so I have simply created a mirror image of it.
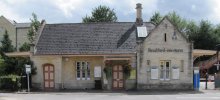
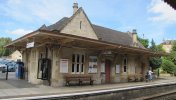
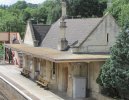
I took a lot more photos than this to give me a lot of the details.
The first step was to make a 2D CAD drawing which I could then use to determine all the dimensions and details. This is just a screen grab of a very detailed drawing with each wall element being detailed.
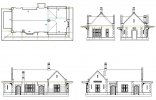
Now I was in a position to start construction
Stuart
As a building to copy I picked Bradford-on-Avon. It is the right size and has an interesting level of detail. The only minor problem is the lovely bay window on the end of the building is at the wrong end for my location and so I have simply created a mirror image of it.



I took a lot more photos than this to give me a lot of the details.
The first step was to make a 2D CAD drawing which I could then use to determine all the dimensions and details. This is just a screen grab of a very detailed drawing with each wall element being detailed.

Now I was in a position to start construction
Stuart

